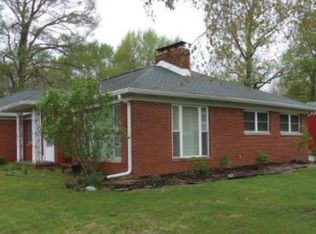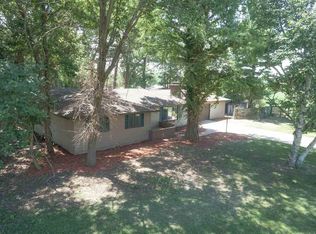Meticulously maintained all brick home on almost 1 acre in Pleasant Plains school district, just minutes from Springfield! This 3 bedroom, 2 bathroom ranch is blessed with refinished hardwood floors, new carpet, a remodeled kitchen and main floor bath, finished and waterproofed basement, heated/cooled breezeway, and a generator for peace of mind! The kitchen boasts quartz counter tops and stainless steel appliances. Enjoy the four season breezeway that shows off the beautiful country views in the front and the back. Plenty of space to spread out on this almost 1 acre property and entertain as well! Don't miss this one, it won't last long!
This property is off market, which means it's not currently listed for sale or rent on Zillow. This may be different from what's available on other websites or public sources.


