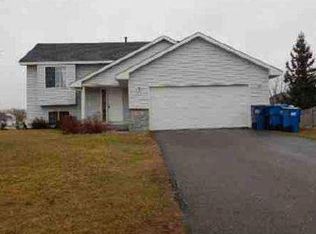Closed
$361,000
4991 Mitchell Rd, Big Lake, MN 55309
5beds
2,258sqft
Single Family Residence
Built in 1998
0.35 Acres Lot
$378,000 Zestimate®
$160/sqft
$2,599 Estimated rent
Home value
$378,000
$359,000 - $397,000
$2,599/mo
Zestimate® history
Loading...
Owner options
Explore your selling options
What's special
Home sweet home! Hard to find, larger split level home with 5 bedrooms. Some amenities include SS appliances, 2 washer/dryer sets, an eat in kitchen area and dining area, gas fireplace in the family room with a bar area for entertaining and walk out basement. Step outside to a spacious, 22X16 patio and enjoy the large fenced backyard. This home offers an insulated and heated garage with a pull down ladder for extra storage, a 16X13 storage shed,12X12 deck and a play set.
Recent updates include new roof in 2023, new siding on three sides of the house in 2023, recently updated flooring in kitchen, living room, dining room and two bedrooms on the main floor. Schedule your showing today!
Zillow last checked: 8 hours ago
Listing updated: April 23, 2025 at 10:51pm
Listed by:
Kris Lindahl 763-292-4455,
Kris Lindahl Real Estate,
Erin Colleen Hansen 763-607-7045
Bought with:
Maria Bravo
Realty Group LLC
Source: NorthstarMLS as distributed by MLS GRID,MLS#: 6491062
Facts & features
Interior
Bedrooms & bathrooms
- Bedrooms: 5
- Bathrooms: 2
- Full bathrooms: 1
- 3/4 bathrooms: 1
Bedroom 1
- Level: Main
- Area: 132 Square Feet
- Dimensions: 12x11
Bedroom 2
- Level: Main
- Area: 110 Square Feet
- Dimensions: 11x10
Bedroom 3
- Level: Main
- Area: 81 Square Feet
- Dimensions: 9x9
Bedroom 4
- Level: Lower
- Area: 110 Square Feet
- Dimensions: 11x10
Bedroom 5
- Level: Lower
- Area: 165 Square Feet
- Dimensions: 15x11
Other
- Level: Lower
- Area: 182 Square Feet
- Dimensions: 14x13
Deck
- Level: Main
- Area: 144 Square Feet
- Dimensions: 12x12
Dining room
- Level: Main
- Area: 100 Square Feet
- Dimensions: 10x10
Family room
- Level: Lower
- Area: 266 Square Feet
- Dimensions: 19x14
Foyer
- Level: Main
- Area: 48 Square Feet
- Dimensions: 8x6
Kitchen
- Level: Main
- Area: 190 Square Feet
- Dimensions: 19x10
Laundry
- Level: Lower
- Area: 144 Square Feet
- Dimensions: 16x9
Living room
- Level: Main
- Area: 192 Square Feet
- Dimensions: 16x12
Patio
- Level: Lower
- Area: 352 Square Feet
- Dimensions: 22x16
Heating
- Forced Air
Cooling
- Central Air
Appliances
- Included: Dishwasher, Dryer, Exhaust Fan, Gas Water Heater, Microwave, Range, Refrigerator, Stainless Steel Appliance(s), Washer, Water Softener Owned
Features
- Basement: Finished,Walk-Out Access
- Number of fireplaces: 1
Interior area
- Total structure area: 2,258
- Total interior livable area: 2,258 sqft
- Finished area above ground: 1,226
- Finished area below ground: 941
Property
Parking
- Total spaces: 3
- Parking features: Attached, Heated Garage
- Attached garage spaces: 3
- Details: Garage Dimensions (30x22)
Accessibility
- Accessibility features: None
Features
- Levels: Multi/Split
- Fencing: Chain Link
Lot
- Size: 0.35 Acres
- Dimensions: 108 x 142 x 107 x 142
Details
- Foundation area: 1032
- Parcel number: 654920360
- Zoning description: Residential-Single Family
Construction
Type & style
- Home type: SingleFamily
- Property subtype: Single Family Residence
Materials
- Brick/Stone, Vinyl Siding
Condition
- Age of Property: 27
- New construction: No
- Year built: 1998
Utilities & green energy
- Gas: Natural Gas
- Sewer: City Sewer/Connected
- Water: City Water/Connected
Community & neighborhood
Location
- Region: Big Lake
- Subdivision: Mitchell Lake Ridge
HOA & financial
HOA
- Has HOA: No
Price history
| Date | Event | Price |
|---|---|---|
| 4/22/2024 | Sold | $361,000+3.1%$160/sqft |
Source: | ||
| 3/11/2024 | Pending sale | $350,000$155/sqft |
Source: | ||
| 3/4/2024 | Listed for sale | $350,000+47.7%$155/sqft |
Source: | ||
| 6/14/2018 | Sold | $236,900+0.9%$105/sqft |
Source: | ||
| 5/11/2018 | Pending sale | $234,900$104/sqft |
Source: Keller Williams Realty Integrity Northwest #4945393 Report a problem | ||
Public tax history
| Year | Property taxes | Tax assessment |
|---|---|---|
| 2024 | $490 -77.8% | $323,505 +704.7% |
| 2023 | $2,210 +31.5% | $40,200 -77% |
| 2022 | $1,680 -53.5% | $174,500 -25.6% |
Find assessor info on the county website
Neighborhood: 55309
Nearby schools
GreatSchools rating
- 7/10Independence Elementary SchoolGrades: 3-5Distance: 1.9 mi
- 5/10Big Lake Middle SchoolGrades: 6-8Distance: 1.7 mi
- 9/10Big Lake Senior High SchoolGrades: 9-12Distance: 1.6 mi
Get a cash offer in 3 minutes
Find out how much your home could sell for in as little as 3 minutes with a no-obligation cash offer.
Estimated market value$378,000
Get a cash offer in 3 minutes
Find out how much your home could sell for in as little as 3 minutes with a no-obligation cash offer.
Estimated market value
$378,000
