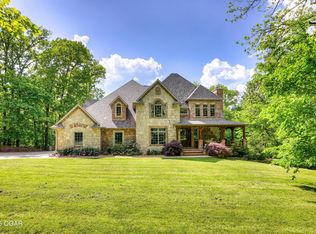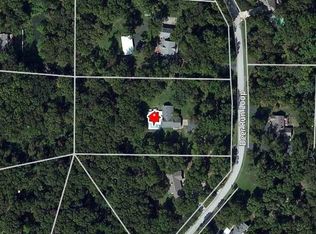Sold
Price Unknown
4991 Deer Run Loop, Carthage, MO 64836
6beds
3,836sqft
SingleFamily
Built in 1996
2.38 Acres Lot
$-- Zestimate®
$--/sqft
$3,100 Estimated rent
Home value
Not available
Estimated sales range
Not available
$3,100/mo
Zestimate® history
Loading...
Owner options
Explore your selling options
What's special
Divorced forced sale... Priced below appraisal. WOW! What a setting... landscaped entry leads up to the covered wrap around porch. This stunning home boats a 2 story foyer, 6 bedrooms, 4 1/2 baths, bonus room/ family room, office, formal dining and a completely separate living area. Home features mother in law suite with total privacy. Enjoy the peacefulness setting while sitting on large back yard which can be accessed from master bedroom. Back yard also has a 2 car detached garage/ workshop. The owner will pay for complete top to bottom disinfect and clean after closing.
Facts & features
Interior
Bedrooms & bathrooms
- Bedrooms: 6
- Bathrooms: 5
- Full bathrooms: 4
- 1/2 bathrooms: 1
Heating
- Other, Gas
Cooling
- Central
Appliances
- Included: Dishwasher, Garbage disposal, Microwave, Range / Oven
Features
- Counters - Granite, Jetted Tub, Storm Shelter, Walk-in Shower, Ceiling Fan(s), Eat-in Kitchen, Formal Dining Room, Raised Ceilings, Water Softener - Owned
- Flooring: Carpet, Hardwood
- Attic: Pull Down Stairs
- Has fireplace: Yes
Interior area
- Total interior livable area: 3,836 sqft
Property
Parking
- Total spaces: 4
- Parking features: Carport
Features
- Levels: 2 Stories
- Exterior features: Vinyl
Lot
- Size: 2.38 Acres
Details
- Parcel number: 14803300000009014
Construction
Type & style
- Home type: SingleFamily
Materials
- Other
- Foundation: Crawl/Raised
Condition
- Year built: 1996
Community & neighborhood
Location
- Region: Carthage
Other
Other facts
- Heating: Central Gas, Multi-Unit, Propane
- Cooling: Central, Zoned, Multi-Unit
- Flooring: Carpet, Ceramic, Wood
- Appliances: Built-In - Microwave, Dishwasher, Disposal, Range - Electric
- Porch/Patio/Deck: Covered, Porch, Deck, Wrap Around
- Exterior/Comm Feat: Storm Shelter, Window - Insulated, Driveway - Circular, Outbuilding(s), Storage Shed(s), Workshop
- Rooms: Bedroom 2, Bedroom 3, Bedroom 4, Dining Room, Family Room, Kitchen, Living Room, Master Bedroom, Utility Room, Bedroom 5, Other, Office
- Exterior Finish: Vinyl
- Attic: Pull Down Stairs
- Interior Features: Counters - Granite, Jetted Tub, Storm Shelter, Walk-in Shower, Ceiling Fan(s), Eat-in Kitchen, Formal Dining Room, Raised Ceilings, Water Softener - Owned
- Fireplace: 1, Gas Logs
- Style: Traditional
- Roof: Architect Shingle
- Lot Description: Landscaped, Mostly Wooded, Rolling
- Fireplace Y/N: Yes
- Levels: 2 Stories
- Carport Y/N: Yes
- Drive Under Y/N: Yes
- Outbuildings: Storage, Workshop
- Rooms: Kitchen Level: Main
- Rooms: Dining Room Level: Main
- Rooms: Living Room Level: Main
- Rooms: Master Bedroom Level: Main
- Rooms: Utility Room Level: Main
- Rooms: Other 1 Level: Main
- Rooms: Bedroom 2 Level: Second
- Rooms: Bedroom 3 Level: Second
- Rooms: Office/Study Level: Main
- Rooms: Family Room Level: Main
- Rooms: Bedroom 4 Level: Second
- Rooms: Bedroom 5 Level: Second
- Foundation: Block
Price history
| Date | Event | Price |
|---|---|---|
| 2/24/2023 | Sold | -- |
Source: Agent Provided Report a problem | ||
| 8/10/2020 | Listing removed | $319,900$83/sqft |
Source: CHARLES BURT REALTORS #203014 Report a problem | ||
| 8/10/2020 | Listed for sale | $319,900$83/sqft |
Source: CHARLES BURT REALTORS #203014 Report a problem | ||
| 8/7/2020 | Pending sale | $319,900$83/sqft |
Source: CHARLES BURT REALTORS #203014 Report a problem | ||
| 8/7/2020 | Listed for sale | $319,900$83/sqft |
Source: CHARLES BURT REALTORS #203014 Report a problem | ||
Public tax history
| Year | Property taxes | Tax assessment |
|---|---|---|
| 2024 | $2,896 0% | $61,920 |
| 2023 | $2,897 -1.2% | $61,920 -1.6% |
| 2022 | $2,932 | $62,920 |
Find assessor info on the county website
Neighborhood: 64836
Nearby schools
GreatSchools rating
- 4/10Carthage Middle SchoolGrades: 4-5Distance: 2.7 mi
- 6/10Carthage Jr. High SchoolGrades: 7-8Distance: 4.4 mi
- 4/10Carthage High SchoolGrades: 9-12Distance: 3.3 mi
Schools provided by the listing agent
- Elementary: Steadley
- Middle: Carthage
- District: Carthage
Source: The MLS. This data may not be complete. We recommend contacting the local school district to confirm school assignments for this home.

