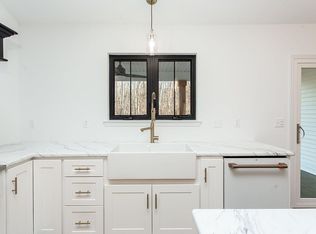Closed
Listing Provided by:
Jon C Weinzirl 636-751-5322,
Keller Williams Realty West
Bought with: Keller Williams Realty St. Louis
Price Unknown
4990 Wild Rose Crk, High Ridge, MO 63049
3beds
1,904sqft
Single Family Residence
Built in 1993
1.07 Acres Lot
$329,100 Zestimate®
$--/sqft
$2,422 Estimated rent
Home value
$329,100
$313,000 - $346,000
$2,422/mo
Zestimate® history
Loading...
Owner options
Explore your selling options
What's special
Welcome Home! Very private, yet minutes to Hwy 270. Located at the end of a private road, this property offers many updates & seclusion on over 1+ acre backing to woods. Upon entering, you'll find a light, bright & open floor plan! The beautifully updated kitchen features custom white shaker cabinetry, stainless steel appliances, a unique center island & opens to the spacious dining & living room. This home is perfect for entertaining w/ a huge level outdoor patio perfect for large gatherings! The large master bedroom boasts crown molding & a private bath. Two additional bedrooms & a full bath complete the main level. The fully finished lower level has a large family/rec room perfect for an additional family room, office, bar or hang out space plus a full bath. The oversized 2 car garage has so much room for storage, tools & other toys. Additional parking plus a bonus shed for extra storage. Recent updates include: kitchen & windows 2021, roof & gutters 2019, HVAC 2018.
Zillow last checked: 8 hours ago
Listing updated: April 28, 2025 at 05:00pm
Listing Provided by:
Jon C Weinzirl 636-751-5322,
Keller Williams Realty West
Bought with:
Jennifer Warren, 2015030128
Keller Williams Realty St. Louis
Source: MARIS,MLS#: 23027885 Originating MLS: St. Louis Association of REALTORS
Originating MLS: St. Louis Association of REALTORS
Facts & features
Interior
Bedrooms & bathrooms
- Bedrooms: 3
- Bathrooms: 3
- Full bathrooms: 3
- Main level bathrooms: 2
- Main level bedrooms: 3
Primary bedroom
- Features: Floor Covering: Carpeting
- Level: Main
- Area: 234
- Dimensions: 18x13
Bedroom
- Features: Floor Covering: Carpeting
- Level: Main
- Area: 143
- Dimensions: 13x11
Bedroom
- Features: Floor Covering: Parquet
- Level: Main
- Area: 143
- Dimensions: 13x11
Primary bathroom
- Features: Floor Covering: Ceramic Tile
- Level: Main
Bathroom
- Features: Floor Covering: Ceramic Tile
- Level: Main
Bathroom
- Features: Floor Covering: Ceramic Tile
- Level: Lower
Dining room
- Features: Floor Covering: Laminate
- Level: Main
- Area: 117
- Dimensions: 13x9
Family room
- Features: Floor Covering: Carpeting
- Level: Lower
- Area: 195
- Dimensions: 15x13
Kitchen
- Features: Floor Covering: Laminate
- Level: Main
- Area: 143
- Dimensions: 13x11
Living room
- Features: Floor Covering: Laminate
- Level: Main
- Area: 238
- Dimensions: 17x14
Recreation room
- Features: Floor Covering: Luxury Vinyl Tile
- Level: Lower
- Area: 169
- Dimensions: 13x13
Heating
- Forced Air, Electric
Cooling
- Central Air, Electric
Appliances
- Included: Dishwasher, Disposal, Dryer, Microwave, Electric Range, Electric Oven, Refrigerator, Stainless Steel Appliance(s), Washer, Electric Water Heater
Features
- Dining/Living Room Combo, Shower, Open Floorplan, Walk-In Closet(s), Entrance Foyer, Breakfast Bar, Kitchen Island, Custom Cabinetry
- Doors: Panel Door(s), Sliding Doors
- Windows: Window Treatments, Insulated Windows
- Basement: Partially Finished,Concrete,Sump Pump,Walk-Out Access
- Has fireplace: No
- Fireplace features: None
Interior area
- Total structure area: 1,904
- Total interior livable area: 1,904 sqft
- Finished area above ground: 1,316
- Finished area below ground: 588
Property
Parking
- Total spaces: 2
- Parking features: Attached, Garage, Garage Door Opener, Off Street, Oversized, Storage, Workshop in Garage
- Attached garage spaces: 2
Features
- Levels: Multi/Split
- Patio & porch: Patio
Lot
- Size: 1.07 Acres
- Features: Adjoins Wooded Area, Wooded
Details
- Additional structures: Outbuilding, Shed(s)
- Parcel number: 036.013.04001041.01
- Special conditions: Standard
Construction
Type & style
- Home type: SingleFamily
- Architectural style: Split Foyer,Traditional
- Property subtype: Single Family Residence
Materials
- Brick Veneer, Vinyl Siding
Condition
- Updated/Remodeled
- New construction: No
- Year built: 1993
Utilities & green energy
- Sewer: Septic Tank
- Water: Public
Community & neighborhood
Security
- Security features: Smoke Detector(s)
Location
- Region: High Ridge
- Subdivision: Mid-Vly Acres
HOA & financial
HOA
- HOA fee: $250 annually
- Services included: Other
Other
Other facts
- Listing terms: Cash,Conventional,FHA,VA Loan
- Ownership: Private
- Road surface type: Concrete
Price history
| Date | Event | Price |
|---|---|---|
| 6/15/2023 | Sold | -- |
Source: | ||
| 5/23/2023 | Pending sale | $249,900$131/sqft |
Source: | ||
| 5/17/2023 | Listed for sale | $249,900+16.3%$131/sqft |
Source: | ||
| 3/8/2010 | Sold | -- |
Source: Agent Provided | ||
| 1/16/2010 | Price change | $214,900-1.6%$113/sqft |
Source: Vi Wittler #10001938 | ||
Public tax history
| Year | Property taxes | Tax assessment |
|---|---|---|
| 2024 | $2,166 +0.5% | $30,000 |
| 2023 | $2,155 -0.1% | $30,000 |
| 2022 | $2,156 +3% | $30,000 +2.4% |
Find assessor info on the county website
Neighborhood: 63049
Nearby schools
GreatSchools rating
- 7/10High Ridge Elementary SchoolGrades: K-5Distance: 0.8 mi
- 5/10Wood Ridge Middle SchoolGrades: 6-8Distance: 1.7 mi
- 6/10Northwest High SchoolGrades: 9-12Distance: 8.2 mi
Schools provided by the listing agent
- Elementary: High Ridge Elem.
- Middle: Wood Ridge Middle School
- High: Northwest High
Source: MARIS. This data may not be complete. We recommend contacting the local school district to confirm school assignments for this home.
Get a cash offer in 3 minutes
Find out how much your home could sell for in as little as 3 minutes with a no-obligation cash offer.
Estimated market value
$329,100
Get a cash offer in 3 minutes
Find out how much your home could sell for in as little as 3 minutes with a no-obligation cash offer.
Estimated market value
$329,100
