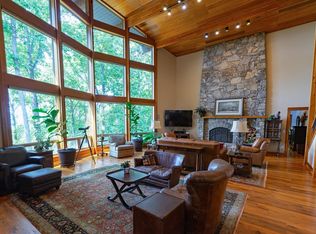This locations scenic overlook serves as a cornerstone to many of the property highlights. Stunning custom home on 10 acres with amazing views in great location! From its expansive living room with a 10 foot ceiling to its kitchen/dining room combination, natural lighting bathes nearly every facet of the home. Buyers looking for more fresh air in their relaxation areas can rest assured in this selection as well, having the choice of numerous outdoor spaces along with 10 acres of private property at the ready. Combine that with three bedrooms - each accompanied by a full bathroom - and this property stands out as an ideal option for those seeking a home untouched by development and ripe with potential.
This property is off market, which means it's not currently listed for sale or rent on Zillow. This may be different from what's available on other websites or public sources.

