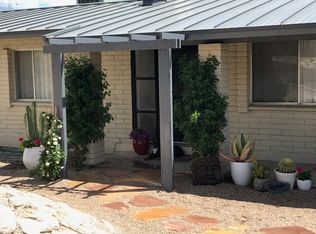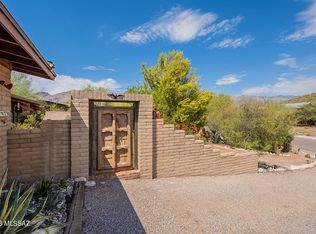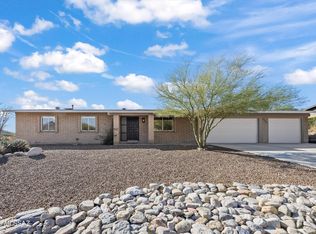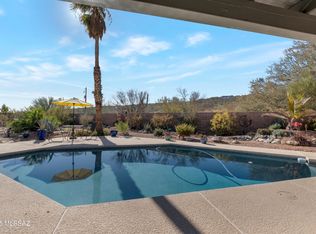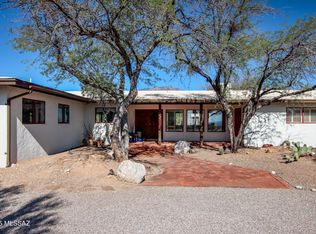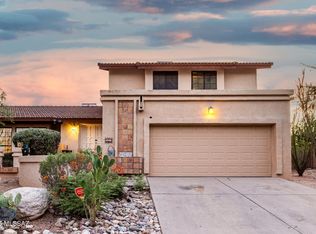Spectacular Catalina Foothills Views in Coveted Quail Canyon! Welcome to 4990 N. Kolb Road, a charming and spacious 3-bedroom, 2-bathroom ranch-style home nestled in the highly desirable Quail Canyon subdivision. Built in 1980 and thoughtfully maintained, this 1,763 sq. ft. single-story residence sits on a generous 0.7-acre lot and offers some of the most breathtaking Catalina Foothills mountain views in the area. The home features a bright East-West orientation, an inviting fireplace in the living room, and a freshly painted interior that blends comfort with classic Southwest charm. New roof coming soon. New carpet in the primary bedroom adds a fresh touch, while multiple private patios and multi-level outdoor living spaces create the perfect setting for entertaining or quiet relaxation.
For sale
Price increase: $10K (12/16)
$520,000
4990 N Kolb Rd, Tucson, AZ 85750
3beds
1,763sqft
Est.:
Single Family Residence
Built in 1980
0.7 Acres Lot
$549,700 Zestimate®
$295/sqft
$44/mo HOA
What's special
Freshly painted interiorSpectacular catalina foothills viewsMultiple private patiosBright east-west orientationClassic southwest charmMulti-level outdoor living spaces
- 139 days |
- 1,736 |
- 113 |
Zillow last checked: 8 hours ago
Listing updated: January 12, 2026 at 06:36am
Listed by:
Sherry Ann Tune 520-444-9123,
Coldwell Banker Realty
Source: MLS of Southern Arizona,MLS#: 22522696
Tour with a local agent
Facts & features
Interior
Bedrooms & bathrooms
- Bedrooms: 3
- Bathrooms: 2
- Full bathrooms: 2
Rooms
- Room types: Workshop
Primary bathroom
- Features: Double Vanity, Exhaust Fan, Shower Only
Dining room
- Features: Breakfast Bar, Formal Dining Room
Heating
- Forced Air, Natural Gas
Cooling
- Central Air
Appliances
- Included: Dishwasher, Disposal, Refrigerator, Water Heater: Natural Gas
- Laundry: Laundry Room
Features
- Great Room, Workshop
- Flooring: Carpet, Ceramic Tile, Vinyl
- Windows: Window Covering: Stay
- Has basement: No
- Number of fireplaces: 1
- Fireplace features: Wood Burning, Family Room
Interior area
- Total structure area: 1,763
- Total interior livable area: 1,763 sqft
Property
Parking
- Total spaces: 2
- Parking features: RV Access/Parking, Attached, Asphalt
- Attached garage spaces: 2
- Has uncovered spaces: Yes
- Details: RV Parking: Space Available
Accessibility
- Accessibility features: None
Features
- Levels: One
- Stories: 1
- Patio & porch: Covered, Deck
- Has private pool: Yes
- Pool features: Conventional
- Has spa: Yes
- Spa features: Conventional
- Fencing: Combo
- Has view: Yes
- View description: Mountain(s)
Lot
- Size: 0.7 Acres
- Dimensions: 211 x 153 x 215 x 135
- Features: East/West Exposure, Subdivided, Landscape - Front: Natural Desert, Landscape - Rear: Natural Desert
Details
- Parcel number: 114130750
- Zoning: CR1
- Special conditions: No Insurance Claims History Report
Construction
Type & style
- Home type: SingleFamily
- Architectural style: Ranch
- Property subtype: Single Family Residence
Materials
- Slump Block
- Roof: Shingle
Condition
- Existing
- New construction: No
- Year built: 1980
Utilities & green energy
- Electric: Tep
- Gas: Natural
- Water: Public
- Utilities for property: Sewer Connected
Community & HOA
Community
- Features: None
- Security: None
- Subdivision: Quail Canyon (1-57)
HOA
- Has HOA: Yes
- HOA fee: $44 monthly
- HOA name: Quail Canyon HOA
- HOA phone: 520-297-0797
Location
- Region: Tucson
Financial & listing details
- Price per square foot: $295/sqft
- Tax assessed value: $367,278
- Annual tax amount: $2,977
- Date on market: 9/1/2025
- Cumulative days on market: 219 days
- Listing terms: Cash,Conventional,FHA,Submit,VA
- Ownership: Fee (Simple)
- Ownership type: Sole Proprietor
- Road surface type: Paved
Estimated market value
$549,700
$522,000 - $577,000
$2,837/mo
Price history
Price history
| Date | Event | Price |
|---|---|---|
| 12/16/2025 | Price change | $520,000+2%$295/sqft |
Source: | ||
| 10/26/2025 | Price change | $510,000-4.7%$289/sqft |
Source: | ||
| 10/9/2025 | Price change | $535,000-2.7%$303/sqft |
Source: | ||
| 9/1/2025 | Listed for sale | $550,000-4.2%$312/sqft |
Source: | ||
| 8/31/2025 | Listing removed | $574,000$326/sqft |
Source: | ||
Public tax history
Public tax history
| Year | Property taxes | Tax assessment |
|---|---|---|
| 2025 | $2,977 +3.1% | $36,728 -6% |
| 2024 | $2,887 +4.1% | $39,058 +18.7% |
| 2023 | $2,772 +14.8% | $32,913 +20.9% |
Find assessor info on the county website
BuyAbility℠ payment
Est. payment
$3,020/mo
Principal & interest
$2504
Property taxes
$290
Other costs
$226
Climate risks
Neighborhood: 85750
Nearby schools
GreatSchools rating
- 9/10Canyon View Elementary SchoolGrades: PK-5Distance: 1.2 mi
- 8/10Esperero Canyon Middle SchoolGrades: 6-8Distance: 1.2 mi
- 9/10Catalina Foothills High SchoolGrades: 9-12Distance: 3.6 mi
Schools provided by the listing agent
- Elementary: Canyon View
- Middle: Esperero Canyon
- High: Catalina Fthls
- District: Catalina Foothills
Source: MLS of Southern Arizona. This data may not be complete. We recommend contacting the local school district to confirm school assignments for this home.
- Loading
- Loading
