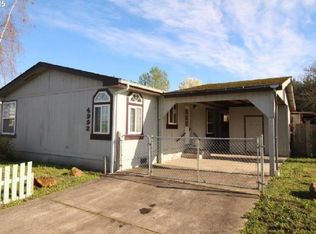Sold
$285,000
4990 Morely Loop, Eugene, OR 97402
3beds
1,608sqft
Residential, Manufactured Home
Built in 1974
7,405.2 Square Feet Lot
$-- Zestimate®
$177/sqft
$1,728 Estimated rent
Home value
Not available
Estimated sales range
Not available
$1,728/mo
Zestimate® history
Loading...
Owner options
Explore your selling options
What's special
"Open House Saturday August 23rd From 12-2" Welcome to this cared for home situated on a generous, fully fenced lot with ample space inside and out! Enjoy plenty of parking- including RV parking, lengthy driveway and a 23 x 35 detached, finished two-car garage with built-in storage. This wheel chair accessible home has consistent laminate flooring throughout, large windows for natural light, and three nicely sized bedrooms. The primary suite offers a double closet, en suite bath, and nook perfect for a home office or creative space. The kitchen is functional with built-in appliances, double oven, a breakfast bar, and has open flow into the dining area. You'll love the convenience of the indoor laundry room, complete with counter space and extra storage. Step outside and enjoy the front and backyards, both fully fenced. The backyard includes a covered porch and a handy storage shed for your tools and extras. Plus, home backs up to BLM land—offering added privacy and open space. Take comfort with a newer roof as of 2020. This home has room to live, work, and play. Schedule your showing soon!
Zillow last checked: 8 hours ago
Listing updated: October 31, 2025 at 01:22am
Listed by:
Jo Ann Zebrowski 541-345-8100,
RE/MAX Integrity,
Mica Derrington-Via 720-474-0609,
RE/MAX Integrity
Bought with:
Autumn Hover, 201246322
Hybrid Real Estate
Source: RMLS (OR),MLS#: 450863695
Facts & features
Interior
Bedrooms & bathrooms
- Bedrooms: 3
- Bathrooms: 2
- Full bathrooms: 2
- Main level bathrooms: 2
Primary bedroom
- Features: Nook, Double Closet, Ensuite
- Level: Main
Bedroom 2
- Features: Ceiling Fan, Double Closet
- Level: Main
Bedroom 3
- Features: Double Closet
- Level: Main
Dining room
- Features: Laminate Flooring
- Level: Main
Kitchen
- Features: Builtin Range, Dishwasher, Eat Bar, Microwave, Builtin Oven, Free Standing Refrigerator, Laminate Flooring
- Level: Main
Living room
- Features: Laminate Flooring
- Level: Main
Heating
- Forced Air, Heat Pump
Cooling
- Heat Pump
Appliances
- Included: Built In Oven, Built-In Range, Dishwasher, Double Oven, Free-Standing Refrigerator, Microwave, Plumbed For Ice Maker, Range Hood, Electric Water Heater
- Laundry: Laundry Room
Features
- Ceiling Fan(s), Double Closet, Eat Bar, Nook, Pantry, Tile
- Flooring: Laminate
- Windows: Vinyl Frames
Interior area
- Total structure area: 1,608
- Total interior livable area: 1,608 sqft
Property
Parking
- Total spaces: 2
- Parking features: Driveway, Off Street, RV Access/Parking, Detached, Oversized
- Garage spaces: 2
- Has uncovered spaces: Yes
Accessibility
- Accessibility features: Accessible Approachwith Ramp, Accessible Entrance, Accessible Full Bath, Bathroom Cabinets, Garage On Main, Kitchen Cabinets, One Level, Utility Room On Main, Walkin Shower, Accessibility, Handicap Access
Features
- Stories: 1
- Patio & porch: Porch
- Exterior features: Yard
- Fencing: Fenced
- Has view: Yes
- View description: Trees/Woods
Lot
- Size: 7,405 sqft
- Features: Level, SqFt 7000 to 9999
Details
- Additional structures: RVParking
- Parcel number: 1330842
Construction
Type & style
- Home type: MobileManufactured
- Property subtype: Residential, Manufactured Home
Materials
- Wood Composite
- Foundation: Skirting
- Roof: Composition
Condition
- Resale
- New construction: No
- Year built: 1974
Utilities & green energy
- Sewer: Public Sewer
- Water: Public
Community & neighborhood
Location
- Region: Eugene
Other
Other facts
- Body type: Double Wide
- Listing terms: Call Listing Agent,Cash,Other
- Road surface type: Concrete, Paved
Price history
| Date | Event | Price |
|---|---|---|
| 10/30/2025 | Sold | $285,000-3.4%$177/sqft |
Source: | ||
| 10/3/2025 | Pending sale | $295,000$183/sqft |
Source: | ||
| 9/21/2025 | Listed for sale | $295,000+55.3%$183/sqft |
Source: | ||
| 5/24/2019 | Sold | $190,000-5%$118/sqft |
Source: | ||
| 4/24/2019 | Pending sale | $199,900$124/sqft |
Source: Keller Williams /Eugene-Spfld #19548658 Report a problem | ||
Public tax history
| Year | Property taxes | Tax assessment |
|---|---|---|
| 2018 | $1,441 | $84,508 +3% |
| 2017 | $1,441 +6.8% | $82,047 +12.3% |
| 2016 | $1,350 +11.9% | $73,054 +5% |
Find assessor info on the county website
Neighborhood: Bethel
Nearby schools
GreatSchools rating
- 3/10Prairie Mountain SchoolGrades: K-8Distance: 0.6 mi
- 4/10Willamette High SchoolGrades: 9-12Distance: 1.6 mi
Schools provided by the listing agent
- Elementary: Prairie Mtn
- Middle: Prairie Mtn
- High: Willamette
Source: RMLS (OR). This data may not be complete. We recommend contacting the local school district to confirm school assignments for this home.
