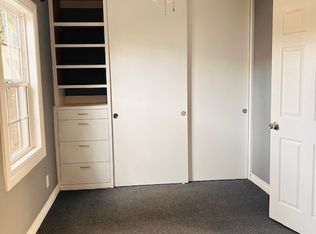Exquisite Gated Architectural Estate in Prime Tarzana A Luxury Lease Opportunity. Step into unparalleled luxury with this magnificent gated estate in the heart of Tarzana. Designed for the most discerning tenants, this architectural masterpiece seamlessly blends timeless elegance with contemporary sophistication. Beyond the private gates, a grand motor court sets the tone for an extraordinary living experience. The impressive double-door entry opens to a breathtaking two-story foyer, adorned with a custom chandelier, a skylight, and exquisite limestone flooring. The formal living room, with its stately fireplace, flows effortlessly into a banquet-sized dining room ideal for lavish entertaining. The expansive family room, featuring another fireplace, connects seamlessly to the gourmet kitchen, which boasts top-tier appliances, a sunlit breakfast area, and a walk-in pantry. For entertainment, the home offers a game room with a pool table, a stylish wet bar with patio access, and a dedicated media room. A private library/office with its own bath and a well-appointed guest suite complete the main level. Upstairs, each en-suite bedroom provides an oasis of comfort and privacy, while the lavish primary suite is a retreat unto itself, featuring a spa-inspired bath, dual walk-in closets, and a private balcony. An elevator ensures effortless access to all levels, including the 6+ car garage, a rooftop deck, and multiple balconies with stunning views. A maid's quarters and a state-of-the-art security system further enhance the home's exclusivity. The resort-style backyard is an entertainer's paradise, showcasing a spectacular infinity pool and spa, an outdoor fireplace, a fully equipped barbecue area, and lush grassy spaces all set within the privacy of dual gates. This extraordinary estate offers the pinnacle of luxury leasing in one of Tarzana's most prestigious neighborhoods ideal for those seeking an unmatched living experience.
House for rent
$25,000/mo
4990 Mecca Ave, Tarzana, CA 91356
7beds
7,620sqft
Price is base rent and doesn't include required fees.
Important information for renters during a state of emergency. Learn more.
Singlefamily
Available now
-- Pets
Central air
In unit laundry
6 Attached garage spaces parking
Central, fireplace
What's special
Private gatesOutdoor fireplacePrivate balconyGourmet kitchenResort-style backyardDedicated media roomGrand motor court
- 67 days
- on Zillow |
- -- |
- -- |
Travel times
Facts & features
Interior
Bedrooms & bathrooms
- Bedrooms: 7
- Bathrooms: 7
- Full bathrooms: 7
Rooms
- Room types: Dining Room, Family Room
Heating
- Central, Fireplace
Cooling
- Central Air
Appliances
- Included: Dishwasher, Disposal, Double Oven, Freezer, Refrigerator, Stove
- Laundry: In Unit, Laundry Room
Features
- 2 Staircases, Balcony, Bonus Room, Breakfast Counter / Bar, Eating Area In Dining Room, Elevator, Exercise Room, Family Room, Formal Entry, Game Room, Guest/Maid's Quarters, Laundry, Living Room, Main Floor Bedroom, Master Suite, Media Room, Pantry, Recessed Lighting, Two Master Bedrooms, Walk-In Closet(s), Walk-In Pantry, Wet Bar
- Has fireplace: Yes
Interior area
- Total interior livable area: 7,620 sqft
Property
Parking
- Total spaces: 6
- Parking features: Attached, Covered
- Has attached garage: Yes
- Details: Contact manager
Features
- Stories: 3
- Exterior features: 2 Staircases, Architecture Style: Contemporary, Association Dues included in rent, Auto Driveway Gate, Automatic Gate, Back Yard, Balcony, Bath, Bonus Room, Breakfast Counter / Bar, Built-In Storage, Carbon Monoxide Detector(s), Corner Lot, Curbs, Deck, Eating Area In Dining Room, Elevator, Exercise Room, Family Room, Filtered, Formal Entry, Front Yard, Game Room, Gardener included in rent, Guest/Maid's Quarters, Heated, Heating system: Central, In Ground, Laundry, Laundry Room, Living Room, Lot 20000-39999 Sqft, Lot Features: Back Yard, Corner Lot, Front Yard, Lot 20000-39999 Sqft, Sprinkler System, Walkstreet, Yard, Main Floor Bedroom, Master Bedroom, Master Suite, Media Room, Outside, Pantry, Patio, Private, Recessed Lighting, Roof Top, Security System, Sidewalks, Smoke Detector(s), Sprinkler System, Street Lights, Two Master Bedrooms, View Type: Hills, View Type: Pool, View Type: Valley, Walk-In Closet(s), Walk-In Pantry, Walkstreet, Wet Bar, Yard
- Has private pool: Yes
- Has spa: Yes
- Spa features: Hottub Spa
Details
- Parcel number: 2184059036
Construction
Type & style
- Home type: SingleFamily
- Architectural style: Contemporary
- Property subtype: SingleFamily
Condition
- Year built: 2008
Community & HOA
HOA
- Amenities included: Pool
Location
- Region: Tarzana
Financial & listing details
- Lease term: 12 Months
Price history
| Date | Event | Price |
|---|---|---|
| 3/7/2025 | Price change | $25,000-10.7%$3/sqft |
Source: CRMLS #SR25035096 | ||
| 2/17/2025 | Listed for rent | $28,000$4/sqft |
Source: CRMLS #SR25035096 | ||
| 3/8/2024 | Listing removed | -- |
Source: Zillow Rentals | ||
| 2/28/2024 | Listed for rent | $28,000$4/sqft |
Source: Zillow Rentals | ||
| 2/20/2024 | Listing removed | -- |
Source: Zillow Rentals | ||
![[object Object]](https://photos.zillowstatic.com/fp/1d9d0d316cccb2c86517a553f1b49022-p_i.jpg)
