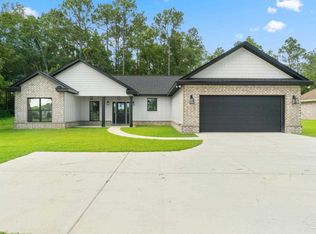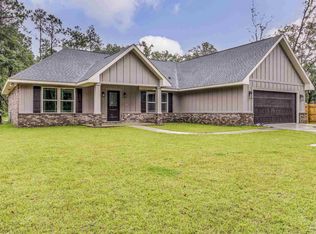Sold for $385,000
$385,000
4990 Guernsey Rd, Pace, FL 32571
3beds
1,645sqft
Single Family Residence
Built in 2023
1 Acres Lot
$392,600 Zestimate®
$234/sqft
$1,958 Estimated rent
Home value
$392,600
$373,000 - $412,000
$1,958/mo
Zestimate® history
Loading...
Owner options
Explore your selling options
What's special
Situated on a one acre lot with no HOA, this brick and hardboard siding, 2-car garage, 3 bed, 2 bath home with luxury vinyl plank floors and granite countertops is the perfect place to call home. Outside you have an automated sprinkler system in the front, privacy fencing in back, RV pad and 50 AMP power, a shed and fruit trees. Inside you’ll find open concept floor plan, modern fixtures and appliances, abundant cabinetry and a walk in pantry. The master bdrm is spacious with a walk-in closet and en-suite.
Zillow last checked: 8 hours ago
Listing updated: June 03, 2025 at 11:47am
Listed by:
Douglas Addeo 561-852-1341,
COMMUNITY REALTY ASSOCIATES
Bought with:
Jason Smallwood
Bastion Realty LLC
Source: PAR,MLS#: 662111
Facts & features
Interior
Bedrooms & bathrooms
- Bedrooms: 3
- Bathrooms: 2
- Full bathrooms: 2
Bedroom
- Level: First
- Area: 120
- Dimensions: 12 x 10
Bedroom 1
- Level: First
- Area: 120
- Dimensions: 12 x 10
Kitchen
- Level: First
- Area: 168
- Dimensions: 12 x 14
Living room
- Level: First
- Area: 252
- Dimensions: 14 x 18
Heating
- Central
Cooling
- Central Air, Ceiling Fan(s)
Appliances
- Included: Electric Water Heater, Dishwasher, Microwave, Refrigerator, Self Cleaning Oven
- Laundry: W/D Hookups
Features
- Ceiling Fan(s), Vaulted Ceiling(s)
- Flooring: Vinyl
- Windows: Some Blinds
- Has basement: No
Interior area
- Total structure area: 1,645
- Total interior livable area: 1,645 sqft
Property
Parking
- Total spaces: 2
- Parking features: 2 Car Garage, Garage Door Opener
- Garage spaces: 2
Features
- Levels: One
- Stories: 1
- Patio & porch: Patio
- Pool features: None
Lot
- Size: 1 Acres
- Features: Sprinkler
Details
- Parcel number: 051n290000008140000
- Zoning description: Res Single
Construction
Type & style
- Home type: SingleFamily
- Architectural style: Traditional
- Property subtype: Single Family Residence
Materials
- Brick
- Foundation: Slab
- Roof: Composition
Condition
- Resale
- New construction: No
- Year built: 2023
Utilities & green energy
- Electric: Circuit Breakers
- Sewer: Septic Tank
- Water: Public
Community & neighborhood
Security
- Security features: Smoke Detector(s)
Location
- Region: Pace
- Subdivision: None
HOA & financial
HOA
- Has HOA: No
Other
Other facts
- Price range: $385K - $385K
- Road surface type: Paved
Price history
| Date | Event | Price |
|---|---|---|
| 6/2/2025 | Sold | $385,000-2.5%$234/sqft |
Source: | ||
| 4/27/2025 | Pending sale | $394,900$240/sqft |
Source: | ||
| 4/7/2025 | Listed for sale | $394,900+9.7%$240/sqft |
Source: | ||
| 11/8/2023 | Sold | $359,900$219/sqft |
Source: | ||
| 10/26/2023 | Pending sale | $359,900$219/sqft |
Source: | ||
Public tax history
| Year | Property taxes | Tax assessment |
|---|---|---|
| 2024 | $2,620 +399.8% | $246,481 +577% |
| 2023 | $524 +4% | $36,409 +10% |
| 2022 | $504 +24% | $33,099 +10% |
Find assessor info on the county website
Neighborhood: 32571
Nearby schools
GreatSchools rating
- 6/10S. S. Dixon Intermediate SchoolGrades: 3-5Distance: 1.4 mi
- 8/10Thomas L Sims Middle SchoolGrades: 6-8Distance: 1.1 mi
- 6/10Pace High SchoolGrades: 9-12Distance: 1.3 mi
Schools provided by the listing agent
- Elementary: Dixon
- Middle: SIMS
- High: Pace
Source: PAR. This data may not be complete. We recommend contacting the local school district to confirm school assignments for this home.
Get pre-qualified for a loan
At Zillow Home Loans, we can pre-qualify you in as little as 5 minutes with no impact to your credit score.An equal housing lender. NMLS #10287.
Sell with ease on Zillow
Get a Zillow Showcase℠ listing at no additional cost and you could sell for —faster.
$392,600
2% more+$7,852
With Zillow Showcase(estimated)$400,452

