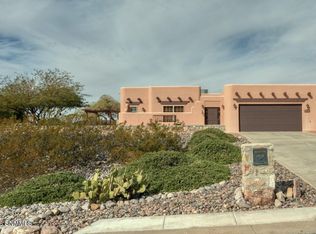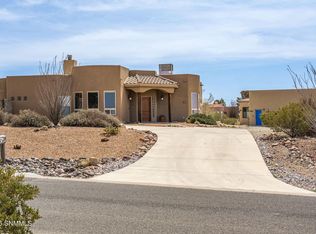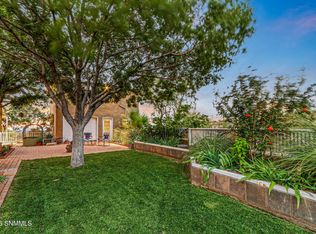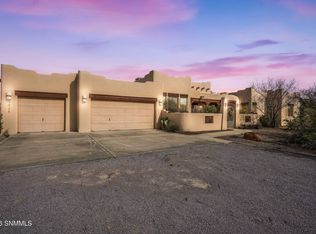Discover the charm of contemporary Southwestern living in the heart of Miners Ridge with this stunning 3-Bedroom, 2-Bath home, offering 2,503 square feet of thoughtfully designed space. Step inside to a light-filled Living Room with sweeping mountain views, and enjoy the warm ambiance of a Family Room featuring a classic Kiva fireplace and rich wood ceilings. The Country Kitchen is a chef's dream with custom wood cabinetry, granite countertops, stainless steel appliances, a breakfast bar, and a skylight that floods the space with natural light. Entertain in style in the Formal Dining Room, or take the gathering outside to the expansive covered patio--perfect for enjoying time with friends or relaxing with family against a backdrop of mature trees and scenic mountain views. Retreat to the serene Master Suite complete with a luxurious En-Suite Bath boasting granite counters, a jetted soaking tub, a stall shower, custom cabinets, and a spacious walk-in closet.
Pending
$550,000
4990 Cripple Creek Rd, Las Cruces, NM 88011
3beds
2,503sqft
Est.:
Single Family Residence, Residential
Built in 2004
1 Acres Lot
$530,400 Zestimate®
$220/sqft
$-- HOA
What's special
Classic kiva fireplaceSweeping mountain viewsScenic mountain viewsStall showerSerene master suiteSpacious walk-in closetJetted soaking tub
- 328 days |
- 40 |
- 1 |
Zillow last checked: 8 hours ago
Listing updated: August 27, 2025 at 09:40am
Listed by:
Ron Bruder 575-312-7330,
BHGRE Steinborn & Associates 575-522-3698,
Evelyn S Bruder 575-650-7224,
BHGRE Steinborn & Associates
Source: SNMMLS,MLS#: 2500926
Facts & features
Interior
Bedrooms & bathrooms
- Bedrooms: 3
- Bathrooms: 2
- Full bathrooms: 2
Rooms
- Room types: Entry Hall, Workshop, Office
Primary bathroom
- Description: Double Sinks,Bath Tub W/Jets Inst,With Full Bath,Granite Countertops,Walk-In Closets,Tile Floor,Shower Stall,Jetted Tub
Dining room
- Description: Ceiling Fan
- Features: Blinds, Tile, Formal
Family room
- Description: Wood Ceiling
- Features: Blinds, Carpet, Tile, Fireplace, Cth/Vaulted Ceiling, Ceiling Fan
Kitchen
- Features: Breakfast Bar, Gas Cooktop, Convection Oven, Wood Cabinets, Vent Fan, Self-Cleaning, Refrigerator, Pantry, Island, Microwave Oven, Skylight(s), Granite Counters, Garbage Disposal, Custom Built Cabinets, Built-in Oven/Range, Built-in Dishwasher, Tile Floor, Eating Area, Country
Living room
- Features: Blinds, Carpet, Tile, Ceiling Fan
Heating
- Natural Natural Gas, Propane Rented, Forced Air
Cooling
- Central Air
Appliances
- Included: Water Softener Owned
- Laundry: Utility Room
Features
- Flooring: Flooring Foundation: Slab
- Windows: Double Pane Windows
- Basement: None
- Number of fireplaces: 1
Interior area
- Total structure area: 2,503
- Total interior livable area: 2,503 sqft
Video & virtual tour
Property
Parking
- Total spaces: 2
- Parking features: Garage Door Opener
- Garage spaces: 2
Features
- Levels: One
- Stories: 1
- Patio & porch: Courtyard, Covered
- Exterior features: RV Access
- Fencing: Rock
- Has view: Yes
Lot
- Size: 1 Acres
- Dimensions: .76 to 1 AC
- Features: Landscaping: Xeriscape Front/Green Back, Amenities: View Valley, Amenities: High Speed Internet
Details
- Parcel number: 4016136092241
Construction
Type & style
- Home type: SingleFamily
- Architectural style: Pueblo
- Property subtype: Single Family Residence, Residential
Materials
- Frame, Stucco
- Roof: Built-Up
Condition
- New construction: No
- Year built: 2004
Utilities & green energy
- Sewer: Septic Tank
- Water: Public
- Utilities for property: Propane, El Paso Electric
Green energy
- Energy generation: Solar
Community & HOA
Community
- Subdivision: Miners Ridge Subdivision
HOA
- Has HOA: No
Location
- Region: Las Cruces
Financial & listing details
- Price per square foot: $220/sqft
- Tax assessed value: $378,001
- Annual tax amount: $2,872
- Date on market: 4/7/2025
- Electric utility on property: Yes
Estimated market value
$530,400
$504,000 - $557,000
$2,134/mo
Price history
Price history
| Date | Event | Price |
|---|---|---|
| 8/27/2025 | Pending sale | $550,000$220/sqft |
Source: SNMMLS #2500926 Report a problem | ||
| 7/23/2025 | Price change | $550,000-1.8%$220/sqft |
Source: SNMMLS #2500926 Report a problem | ||
| 5/19/2025 | Price change | $560,000-2.6%$224/sqft |
Source: SNMMLS #2500926 Report a problem | ||
| 4/7/2025 | Listed for sale | $575,000+88.5%$230/sqft |
Source: SNMMLS #2500926 Report a problem | ||
| 4/3/2012 | Sold | -- |
Source: Agent Provided Report a problem | ||
| 12/14/2011 | Price change | $305,000-16.4%$122/sqft |
Source: RE/MAX CLASSIC REALTY #1101315 Report a problem | ||
| 4/30/2011 | Listed for sale | $365,000$146/sqft |
Source: RE/MAX Classic Realty of Las Cruces #1101315 Report a problem | ||
Public tax history
Public tax history
| Year | Property taxes | Tax assessment |
|---|---|---|
| 2024 | $2,872 +1.9% | $126,000 +3% |
| 2023 | $2,818 +1.1% | $122,331 +3% |
| 2022 | $2,786 +3.5% | $118,768 +3% |
| 2021 | $2,691 +2.5% | $115,308 +3% |
| 2020 | $2,627 +2.9% | $111,950 +3% |
| 2019 | $2,552 +0.6% | $108,689 |
| 2018 | $2,537 | $108,689 +3% |
| 2017 | $2,537 +5.4% | $105,524 +3% |
| 2016 | $2,408 +1.3% | $102,450 -65.7% |
| 2015 | $2,376 +105.9% | $298,400 |
| 2014 | $1,154 -60.7% | $298,400 |
| 2013 | $2,936 | $298,400 -20.9% |
| 2012 | $2,936 -1.8% | $377,100 -3% |
| 2011 | $2,989 -1.9% | $388,700 -3% |
| 2010 | $3,047 +9.6% | $400,700 +3% |
| 2009 | $2,781 | $389,119 +3% |
| 2008 | $2,781 +3.5% | $377,786 +3% |
| 2007 | $2,687 +4.3% | $366,783 +3% |
| 2005 | $2,577 +374.6% | $356,100 +35.2% |
| 2002 | $543 | $263,400 |
| 2001 | $543 | $263,400 |
Find assessor info on the county website
BuyAbility℠ payment
Est. payment
$2,839/mo
Principal & interest
$2550
Property taxes
$289
Climate risks
Neighborhood: 88011
Nearby schools
GreatSchools rating
- 9/10Hillrise Elementary SchoolGrades: PK-5Distance: 6.2 mi
- 4/10Lynn Middle SchoolGrades: 6-8Distance: 7.3 mi
- 5/10Centennial High SchoolGrades: 9-12Distance: 4.9 mi



