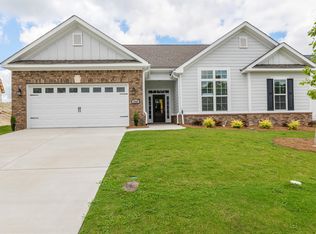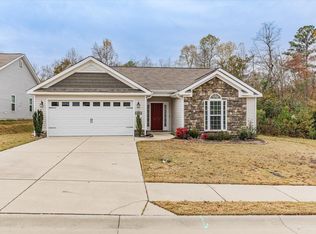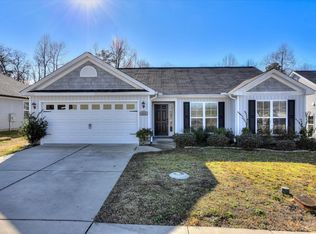Sold for $319,900 on 05/23/25
$319,900
4990 COPSE Drive, Augusta, GA 30909
4beds
1,980sqft
Single Family Residence
Built in 2017
9,147.6 Square Feet Lot
$327,500 Zestimate®
$162/sqft
$1,954 Estimated rent
Home value
$327,500
$282,000 - $380,000
$1,954/mo
Zestimate® history
Loading...
Owner options
Explore your selling options
What's special
Welcome home to 4990 Copse Drive, in Hayne's Station! This ranch home is located close to Fort Eisenhower, shopping, and dining. This beautiful split bedroom floor plan provides 1980 sqft, a double attached garage, front and back sprinkler system, 4 bedrooms, and 2 bathrooms. The open concept plan features a large great room with fireplace that is open to the kitchen and dining room. The kitchen features granite counter-tops, stainless appliances, an island, raised bar with seating, and a tile backsplash. The spacious primary bedroom has a large walk-in closet and a private attached bathroom with a double vanity, a garden tub and a separate shower with built-in seat. The additional 3 bedrooms are located on the opposite side of the home along with the second bathroom that provides a tub/shower combination that is separated from the vanity area that features double sinks. Access to the large privacy fenced backyard is provided through the dining/kitchen area. There you will discover a covered porch and an additional concrete pad. Neighborhood amenities include a pool and sidewalks. Don't miss out on this fantastic 4 bedroom home located close to Fort Eisenhower, the medical district, and downtown!
Zillow last checked: 8 hours ago
Listing updated: May 27, 2025 at 09:46am
Listed by:
Rose Evans 706-339-6353,
Evans Real Estate Group
Bought with:
Jermaine Taylor, 403215
Realty One Group Visionaries
Source: Hive MLS,MLS#: 534353
Facts & features
Interior
Bedrooms & bathrooms
- Bedrooms: 4
- Bathrooms: 2
- Full bathrooms: 2
Primary bedroom
- Level: Main
- Dimensions: 14 x 16
Bedroom 2
- Level: Main
- Dimensions: 11 x 15
Bedroom 3
- Level: Main
- Dimensions: 11 x 11
Bedroom 4
- Level: Main
- Dimensions: 11 x 12
Breakfast room
- Level: Main
- Dimensions: 13 x 13
Kitchen
- Level: Main
- Dimensions: 9 x 13
Living room
- Level: Main
- Dimensions: 18 x 19
Heating
- Electric
Cooling
- Ceiling Fan(s), Central Air
Appliances
- Included: Built-In Electric Oven, Built-In Microwave, Dishwasher, Microwave, Refrigerator
Features
- Blinds, Entrance Foyer, Kitchen Island, Smoke Detector(s), Split Bedroom, Walk-In Closet(s), Washer Hookup, Electric Dryer Hookup
- Flooring: Luxury Vinyl
- Attic: Pull Down Stairs
- Number of fireplaces: 1
- Fireplace features: Insert, Living Room
Interior area
- Total structure area: 1,980
- Total interior livable area: 1,980 sqft
Property
Parking
- Parking features: Attached, Garage, Garage Door Opener
- Has garage: Yes
Features
- Levels: One
- Patio & porch: Covered, Front Porch, Patio, Rear Porch
- Exterior features: Insulated Windows
- Fencing: Fenced,Privacy
Lot
- Size: 9,147 sqft
- Dimensions: 60' x 150' x 60'150'
- Features: Landscaped
Details
- Parcel number: 0640119000
Construction
Type & style
- Home type: SingleFamily
- Architectural style: Ranch
- Property subtype: Single Family Residence
Materials
- Stone, Vinyl Siding
- Foundation: Slab
- Roof: Composition
Condition
- New construction: No
- Year built: 2017
Utilities & green energy
- Sewer: Public Sewer
- Water: Public
Community & neighborhood
Community
- Community features: Pool, Sidewalks, Street Lights
Location
- Region: Augusta
- Subdivision: Hayne's Station
HOA & financial
HOA
- Has HOA: Yes
- HOA fee: $338 monthly
Other
Other facts
- Listing agreement: Exclusive Right To Sell
- Listing terms: VA Loan,Cash,Conventional,FHA
Price history
| Date | Event | Price |
|---|---|---|
| 5/23/2025 | Sold | $319,900$162/sqft |
Source: | ||
| 4/16/2025 | Pending sale | $319,900$162/sqft |
Source: | ||
| 2/7/2025 | Listed for sale | $319,900$162/sqft |
Source: | ||
| 10/22/2024 | Listing removed | $319,900-1.6%$162/sqft |
Source: | ||
| 9/23/2024 | Listed for sale | $325,000+64.6%$164/sqft |
Source: | ||
Public tax history
| Year | Property taxes | Tax assessment |
|---|---|---|
| 2024 | $3,619 +9.3% | $121,516 +2.3% |
| 2023 | $3,311 +3.1% | $118,800 +15% |
| 2022 | $3,212 +21.3% | $103,337 +21.6% |
Find assessor info on the county website
Neighborhood: Belair
Nearby schools
GreatSchools rating
- 5/10Belair K-8 SchoolGrades: PK-8Distance: 1.9 mi
- 2/10Westside High SchoolGrades: 9-12Distance: 7.8 mi
Schools provided by the listing agent
- Elementary: Belair K8
- Middle: Belair K8
- High: Westside
Source: Hive MLS. This data may not be complete. We recommend contacting the local school district to confirm school assignments for this home.

Get pre-qualified for a loan
At Zillow Home Loans, we can pre-qualify you in as little as 5 minutes with no impact to your credit score.An equal housing lender. NMLS #10287.


