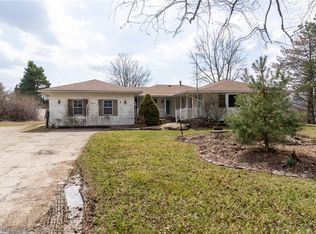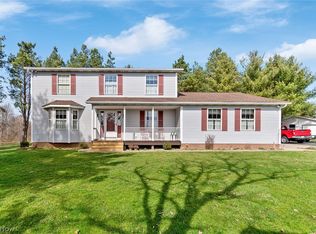Sold for $380,000
$380,000
4990 Chippewa Rd, Medina, OH 44256
4beds
2,614sqft
Single Family Residence
Built in 1976
2 Acres Lot
$431,200 Zestimate®
$145/sqft
$2,563 Estimated rent
Home value
$431,200
$410,000 - $453,000
$2,563/mo
Zestimate® history
Loading...
Owner options
Explore your selling options
What's special
This home has it all. It's like owning your own 2 acre renovated resort. 4 bedroom sprawling ranch home with rec room in the basement, and another room that can be used as a 5th bedroom. Kitchen is beautiful with custom features.
Fun all year long.
For summer, there's a pool and a huge yard. The yard has an electronic fence, and a hot tub too. For the winter time, the basement will fit all the toys. Nice wood burning fireplace in the living room with hardwood floors. Master bedroom suite. Foyer room off the kitchen that has a sliding glass door out to a ramped walk way to pool and hot tub. 2 car attached garage with enough parking for 8 cars in the driveway. Battery backed up sump pump in the basement. Barn with 2 additional storages. Located in the country but close to town with a Medina address in Montville Twp. Empty Nesters are selling their dream home!
Zillow last checked: 8 hours ago
Listing updated: January 27, 2025 at 03:50pm
Listing Provided by:
Tammy S Frazier 330-321-6508,
Russell Real Estate Services
Bought with:
Luke Given, 2019006895
NextHome Next Stepp, Inc.
Source: MLS Now,MLS#: 4436836 Originating MLS: Medina County Board of REALTORS
Originating MLS: Medina County Board of REALTORS
Facts & features
Interior
Bedrooms & bathrooms
- Bedrooms: 4
- Bathrooms: 3
- Full bathrooms: 3
- Main level bathrooms: 3
- Main level bedrooms: 4
Primary bedroom
- Level: First
- Dimensions: 15.00 x 12.00
Bedroom
- Level: First
- Dimensions: 13.00 x 12.00
Bedroom
- Level: First
- Dimensions: 12.00 x 11.00
Bedroom
- Level: First
- Dimensions: 13.00 x 12.00
Eat in kitchen
- Level: First
- Dimensions: 20.00 x 14.00
Entry foyer
- Level: First
- Dimensions: 25.00 x 19.00
Living room
- Level: First
- Dimensions: 20.00 x 14.00
Office
- Level: Lower
- Dimensions: 13.00 x 13.00
Recreation
- Level: Lower
- Dimensions: 13.00 x 19.00
Sunroom
- Level: First
- Dimensions: 14.00 x 14.00
Heating
- Electric, Forced Air
Cooling
- Attic Fan, Central Air, Heat Pump
Features
- Basement: Full,Finished
- Has fireplace: No
Interior area
- Total structure area: 2,614
- Total interior livable area: 2,614 sqft
- Finished area above ground: 1,984
- Finished area below ground: 630
Property
Parking
- Total spaces: 2
- Parking features: Attached, Electricity, Garage, Garage Door Opener, Unpaved
- Attached garage spaces: 2
Accessibility
- Accessibility features: None
Features
- Levels: One
- Stories: 1
- Patio & porch: Deck, Patio
- Pool features: Above Ground
Lot
- Size: 2 Acres
- Dimensions: 200 x 436
- Features: Wooded
Details
- Additional structures: Barn(s), Outbuilding
- Parcel number: 03011c18035
Construction
Type & style
- Home type: SingleFamily
- Architectural style: Ranch
- Property subtype: Single Family Residence
- Attached to another structure: Yes
Materials
- Aluminum Siding
- Roof: Asphalt,Fiberglass
Condition
- Year built: 1976
Utilities & green energy
- Sewer: Septic Tank
- Water: Well
Community & neighborhood
Location
- Region: Medina
Other
Other facts
- Listing terms: Cash,Conventional,FHA,USDA Loan,VA Loan
Price history
| Date | Event | Price |
|---|---|---|
| 10/21/2025 | Listing removed | $439,000$168/sqft |
Source: | ||
| 10/14/2025 | Price change | $439,000-2.4%$168/sqft |
Source: Ashland BOR #229620 Report a problem | ||
| 9/30/2025 | Price change | $449,900-1.1%$172/sqft |
Source: | ||
| 9/22/2025 | Price change | $454,900-0.9%$174/sqft |
Source: Ashland BOR #229620 Report a problem | ||
| 9/11/2025 | Listed for sale | $459,000+20.8%$176/sqft |
Source: | ||
Public tax history
| Year | Property taxes | Tax assessment |
|---|---|---|
| 2024 | $5,856 +30.8% | $109,150 +12.6% |
| 2023 | $4,476 -0.6% | $96,950 |
| 2022 | $4,503 +30.8% | $96,950 +54.2% |
Find assessor info on the county website
Neighborhood: 44256
Nearby schools
GreatSchools rating
- 7/10Ralph E. Waite Elementary SchoolGrades: K-5Distance: 1.9 mi
- 7/10Claggett Middle SchoolGrades: 6-8Distance: 4.7 mi
- 7/10Medina High SchoolGrades: 9-12Distance: 4.8 mi
Schools provided by the listing agent
- District: Medina CSD - 5206
Source: MLS Now. This data may not be complete. We recommend contacting the local school district to confirm school assignments for this home.
Get a cash offer in 3 minutes
Find out how much your home could sell for in as little as 3 minutes with a no-obligation cash offer.
Estimated market value$431,200
Get a cash offer in 3 minutes
Find out how much your home could sell for in as little as 3 minutes with a no-obligation cash offer.
Estimated market value
$431,200

