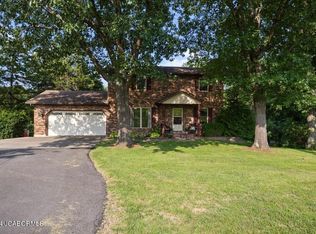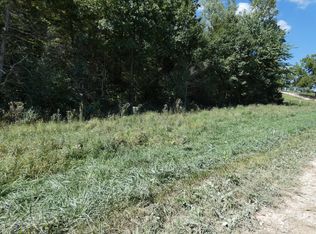Move in Ready One Owner Custom Ranch on 2.8 Acres on blacktop! Parklike setting! Many updates & remodeling! Large Kitchen with all appliances, Large Laundry with Cabinets, Shelf, Closet & Sink. Formal Dining Room with Oak Buffet that conveys! Spacious Living Room, Entry Foyer with Closet, Large hall closet, Master Suite with 2 closets & .75 Bath. Hall Bath also .75. Downstairs features an L Shaped Family room with propane stove with thermostat, Bedroom 4 and another .75 Bath. Lots of storage space in basement with built in shelves and in the garage with bonus attic storage also! Heat Pump. 2.5 Car Garage with workbench. Large Side Deck. Storage Shed with Loft. Enclosed Front Entry Porch! Gravel Parking for RV/Camper with Electric Hookup. Put this home on your list!
This property is off market, which means it's not currently listed for sale or rent on Zillow. This may be different from what's available on other websites or public sources.


