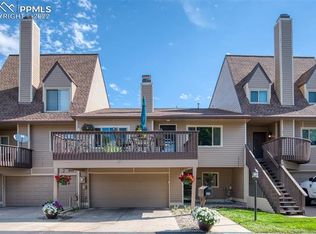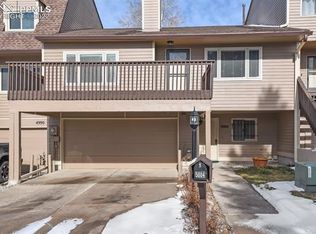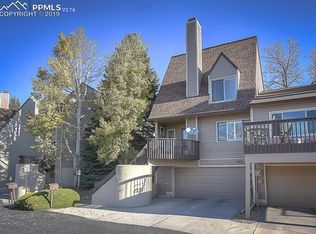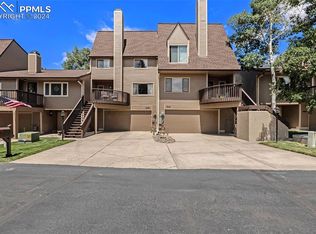Sold for $385,000
$385,000
4990 Castledown Rd, Colorado Springs, CO 80917
3beds
1,975sqft
Townhouse
Built in 1979
1,555.09 Square Feet Lot
$-- Zestimate®
$195/sqft
$2,158 Estimated rent
Home value
Not available
Estimated sales range
Not available
$2,158/mo
Zestimate® history
Loading...
Owner options
Explore your selling options
What's special
Welcome home! This beautiful townhouse has been well cared for and has ample space with tons of charm. As you enter the property on the main level you walk into a large living room area with a cozy wood burning fireplace. The kitchen and dining area provide plenty of space for preparing food and entertaining guests. Additionally off the dining room you have access to a rear wood balcony. As you make your way upstairs you have a massive master suite with vaulted ceiling and skylight, the second bedroom has another full bath connected with vaulted ceilings and plenty of space. The basement holds your 3rd bedroom or flex space with access to the laundry and utility room. The 2 car garage is a great size with space for a small shop or work area. The community is very private, well maintained, with an outdoor pool for summer time. Everything you need right at your finger tips. Do not wait schedule your showing today!
Zillow last checked: 8 hours ago
Listing updated: September 22, 2025 at 05:42am
Listed by:
Mason Buck MRP 719-368-0940,
Keller Williams Realty Downtown LLC
Bought with:
Non Member
Non Member
Source: Pikes Peak MLS,MLS#: 6909593
Facts & features
Interior
Bedrooms & bathrooms
- Bedrooms: 3
- Bathrooms: 3
- Full bathrooms: 2
- 1/2 bathrooms: 1
Primary bedroom
- Level: Upper
- Area: 264 Square Feet
- Dimensions: 12 x 22
Heating
- Forced Air
Cooling
- Central Air
Appliances
- Included: Dishwasher, Disposal, Oven, Refrigerator
- Laundry: In Basement
Features
- Skylight (s), Vaulted Ceiling(s)
- Flooring: Carpet, Ceramic Tile, Luxury Vinyl
- Basement: Full,Partially Finished
- Has fireplace: Yes
- Common walls with other units/homes: 2+ Common Walls
Interior area
- Total structure area: 1,975
- Total interior livable area: 1,975 sqft
- Finished area above ground: 1,615
- Finished area below ground: 360
Property
Parking
- Total spaces: 2
- Parking features: Attached, Concrete Driveway
- Attached garage spaces: 2
Features
- Levels: Two
- Stories: 2
- Patio & porch: Wood Deck
- Pool features: Pool
- Fencing: Back Yard
Lot
- Size: 1,555 sqft
- Features: See Remarks, HOA Required $, Landscaped
Details
- Parcel number: 6325304043
Construction
Type & style
- Home type: Townhouse
- Property subtype: Townhouse
- Attached to another structure: Yes
Materials
- Wood Siding, Frame
- Roof: Composite Shingle
Condition
- Existing Home
- New construction: No
- Year built: 1979
Utilities & green energy
- Water: Municipal
- Utilities for property: Cable Available, Electricity Connected, Natural Gas Available
Community & neighborhood
Community
- Community features: Clubhouse, Community Center, Pool
Location
- Region: Colorado Springs
HOA & financial
HOA
- Has HOA: Yes
- HOA fee: $420 monthly
- Services included: Covenant Enforcement, Insurance, Lawn, Maintenance Grounds, Management, Snow Removal, Trash Removal
Other
Other facts
- Listing terms: Assumable,Cash,Conventional,FHA,VA Loan
Price history
| Date | Event | Price |
|---|---|---|
| 1/15/2026 | Listing removed | $2,100$1/sqft |
Source: Zillow Rentals Report a problem | ||
| 1/6/2026 | Price change | $2,100-12.5%$1/sqft |
Source: Zillow Rentals Report a problem | ||
| 12/17/2025 | Price change | $2,400-4%$1/sqft |
Source: Zillow Rentals Report a problem | ||
| 11/15/2025 | Listed for rent | $2,500$1/sqft |
Source: Zillow Rentals Report a problem | ||
| 10/17/2025 | Listing removed | $2,500$1/sqft |
Source: Zillow Rentals Report a problem | ||
Public tax history
| Year | Property taxes | Tax assessment |
|---|---|---|
| 2024 | $955 +5.4% | $23,550 |
| 2023 | $906 -7.8% | $23,550 +45.5% |
| 2022 | $983 | $16,190 -2.8% |
Find assessor info on the county website
Neighborhood: East Colorado Springs
Nearby schools
GreatSchools rating
- 7/10Rudy Elementary SchoolGrades: PK-5Distance: 0.6 mi
- 5/10Sabin Middle SchoolGrades: 6-8Distance: 0.8 mi
- 3/10Doherty High SchoolGrades: 9-12Distance: 0.8 mi
Schools provided by the listing agent
- Elementary: Rudy
- Middle: Sabin
- High: Doherty
- District: Colorado Springs 11
Source: Pikes Peak MLS. This data may not be complete. We recommend contacting the local school district to confirm school assignments for this home.

Get pre-qualified for a loan
At Zillow Home Loans, we can pre-qualify you in as little as 5 minutes with no impact to your credit score.An equal housing lender. NMLS #10287.



