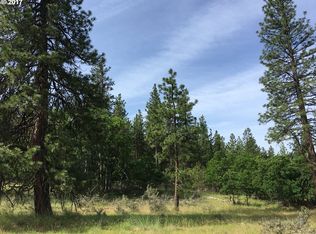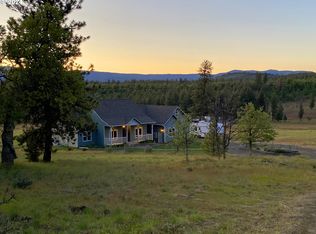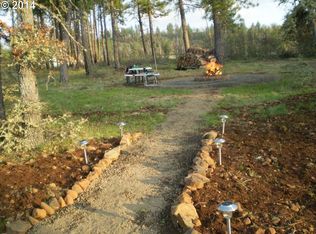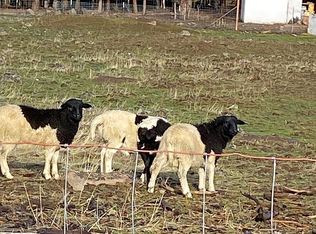Relax the rural way! Country Quiet, Gently lived in manufactured home, 3 bd/2bth, vaulted ceilings through out, small rear porch. Detached 600 sq ft pole bldg. for garage or shop, well house for additional storage. Just minutes from town center of Goldendale, will need new appliances and a window. Selling AS IS only. property taxes were previously Senior Exempt EZ to show
This property is off market, which means it's not currently listed for sale or rent on Zillow. This may be different from what's available on other websites or public sources.



