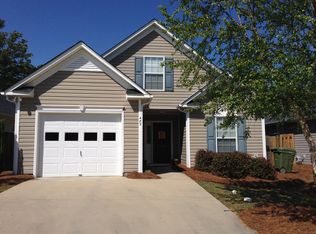Sold for $238,000
$238,000
499 Woodhouse Loop, Irmo, SC 29063
2beds
1,106sqft
SingleFamily
Built in 2004
6,098 Square Feet Lot
$240,900 Zestimate®
$215/sqft
$1,600 Estimated rent
Home value
$240,900
Estimated sales range
Not available
$1,600/mo
Zestimate® history
Loading...
Owner options
Explore your selling options
What's special
Magnificent stone front home with modern style throughout, Radiant hardwood floors in all common living areas and in your deluxe Master suite, cathedral ceilings that practically reach to the sky. Solid surface counter tops in kitchen. Gas fireplace in living room. Double vanity and walk-in closet in Master. 2nd bedroom is perfect size for a child's room or a home office. Covered, screened in patio for enjoying the good life. End lot provides access to a tranquil wooded area, with neighbors on only one side. Front/back/side irrigation. Front lawn maintained through HOA.
Facts & features
Interior
Bedrooms & bathrooms
- Bedrooms: 2
- Bathrooms: 2
- Full bathrooms: 2
Heating
- Forced air
Cooling
- Central
Appliances
- Included: Dishwasher, Dryer, Freezer, Microwave, Refrigerator, Washer
Features
- Flooring: Tile, Hardwood
- Has fireplace: Yes
Interior area
- Total interior livable area: 1,106 sqft
Property
Parking
- Parking features: Garage - Attached
Features
- Exterior features: Other
Lot
- Size: 6,098 sqft
Details
- Parcel number: 025130336
Construction
Type & style
- Home type: SingleFamily
Materials
- Roof: Composition
Condition
- Year built: 2004
Community & neighborhood
Community
- Community features: On Site Laundry Available
Location
- Region: Irmo
HOA & financial
HOA
- Has HOA: Yes
- HOA fee: $304 monthly
Price history
| Date | Event | Price |
|---|---|---|
| 9/22/2025 | Sold | $238,000-0.8%$215/sqft |
Source: Public Record Report a problem | ||
| 8/30/2025 | Pending sale | $239,900$217/sqft |
Source: | ||
| 8/15/2025 | Contingent | $239,900$217/sqft |
Source: | ||
| 8/11/2025 | Listed for sale | $239,900$217/sqft |
Source: | ||
| 7/28/2025 | Contingent | $239,900$217/sqft |
Source: | ||
Public tax history
| Year | Property taxes | Tax assessment |
|---|---|---|
| 2022 | $794 +1.8% | $4,610 |
| 2021 | $780 -3.1% | $4,610 |
| 2020 | $805 +4% | $4,610 |
Find assessor info on the county website
Neighborhood: 29063
Nearby schools
GreatSchools rating
- 6/10Ballentine Elementary SchoolGrades: K-5Distance: 0.4 mi
- 7/10Dutch Fork Middle SchoolGrades: 7-8Distance: 2 mi
- 7/10Dutch Fork High SchoolGrades: 9-12Distance: 2.2 mi
Schools provided by the listing agent
- Elementary: Ballentine
- Middle: Dutch Fork
- High: Dutch Fork
- District: Lexington/Richland Five
Source: The MLS. This data may not be complete. We recommend contacting the local school district to confirm school assignments for this home.
Get a cash offer in 3 minutes
Find out how much your home could sell for in as little as 3 minutes with a no-obligation cash offer.
Estimated market value$240,900
Get a cash offer in 3 minutes
Find out how much your home could sell for in as little as 3 minutes with a no-obligation cash offer.
Estimated market value
$240,900
