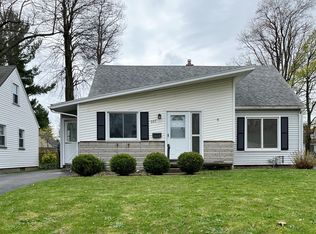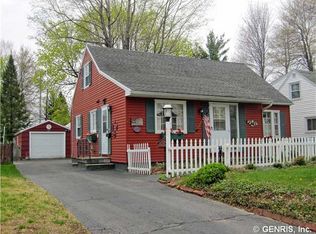Closed
$165,000
499 Winchester St, Rochester, NY 14615
2beds
948sqft
Single Family Residence
Built in 1952
7,030.58 Square Feet Lot
$178,600 Zestimate®
$174/sqft
$1,648 Estimated rent
Maximize your home sale
Get more eyes on your listing so you can sell faster and for more.
Home value
$178,600
$163,000 - $195,000
$1,648/mo
Zestimate® history
Loading...
Owner options
Explore your selling options
What's special
In the same family since 1967, this home shows pride of ownership throughout! Lovingly cared for - there is a 3 ring binder of all that has been done since the day it was purchased. All the rooms are large and well lit. The ear-in kitchen is large with plenty of storage, counter space and a picture window. All the windows are replacment. The living room is welcoming and open. There is a stairway to a second floor with 2 unfinished bedrooms. Great opportunity to make this a 4 bdrm home! There is forced air and C/A and the roof is a stone-coated steel roof with a transferrable 50 year warranty! Delayed negotiations to 5/23 @ 4pm.
Zillow last checked: 8 hours ago
Listing updated: July 29, 2024 at 06:08am
Listed by:
Steven J Brower 585-481-2582,
RE/MAX Plus
Bought with:
Maggie Coleman, 10401265050
RE/MAX Plus
Source: NYSAMLSs,MLS#: R1539151 Originating MLS: Rochester
Originating MLS: Rochester
Facts & features
Interior
Bedrooms & bathrooms
- Bedrooms: 2
- Bathrooms: 1
- Full bathrooms: 1
- Main level bathrooms: 1
- Main level bedrooms: 2
Heating
- Gas, Forced Air
Cooling
- Central Air
Appliances
- Included: Gas Oven, Gas Range, Gas Water Heater, Refrigerator, Washer
- Laundry: In Basement
Features
- Entrance Foyer, Eat-in Kitchen, Separate/Formal Living Room, Window Treatments, Bedroom on Main Level, Main Level Primary
- Flooring: Carpet, Ceramic Tile, Varies
- Windows: Drapes, Thermal Windows
- Basement: Full
- Has fireplace: No
Interior area
- Total structure area: 948
- Total interior livable area: 948 sqft
Property
Parking
- Total spaces: 1.5
- Parking features: Detached, Garage, Garage Door Opener
- Garage spaces: 1.5
Features
- Patio & porch: Open, Porch
- Exterior features: Blacktop Driveway, Fully Fenced
- Fencing: Full
Lot
- Size: 7,030 sqft
- Dimensions: 50 x 140
- Features: Rectangular, Rectangular Lot, Residential Lot
Details
- Parcel number: 26140007573000020060000000
- Special conditions: Standard
Construction
Type & style
- Home type: SingleFamily
- Architectural style: Cape Cod
- Property subtype: Single Family Residence
Materials
- Vinyl Siding, Copper Plumbing
- Foundation: Block
- Roof: Metal
Condition
- Resale
- Year built: 1952
Utilities & green energy
- Electric: Circuit Breakers
- Sewer: Connected
- Water: Connected, Public
- Utilities for property: Sewer Connected, Water Connected
Community & neighborhood
Location
- Region: Rochester
- Subdivision: A B Filmore 06
Other
Other facts
- Listing terms: Cash,Conventional,FHA,VA Loan
Price history
| Date | Event | Price |
|---|---|---|
| 7/19/2024 | Sold | $165,000+17.9%$174/sqft |
Source: | ||
| 5/24/2024 | Pending sale | $139,900$148/sqft |
Source: | ||
| 5/17/2024 | Listed for sale | $139,900$148/sqft |
Source: | ||
Public tax history
| Year | Property taxes | Tax assessment |
|---|---|---|
| 2024 | -- | $136,300 +63.6% |
| 2023 | -- | $83,300 |
| 2022 | -- | $83,300 |
Find assessor info on the county website
Neighborhood: Maplewood
Nearby schools
GreatSchools rating
- 3/10School 54 Flower City Community SchoolGrades: PK-6Distance: 2.5 mi
- 1/10Northeast College Preparatory High SchoolGrades: 9-12Distance: 3.1 mi
Schools provided by the listing agent
- District: Rochester
Source: NYSAMLSs. This data may not be complete. We recommend contacting the local school district to confirm school assignments for this home.

