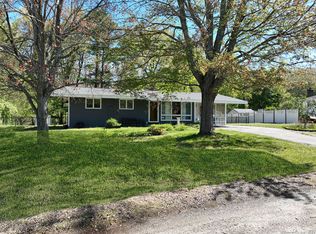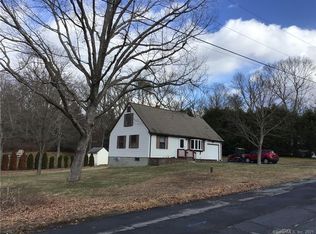HERE'S YOUR CHANCE AT AN AFFORDABLE RANCH-STYLE HOME WITH WAY MORE SPACE THAN MEETS THE EYE. RECENT IMPROVEMENTS AND SPRUCING UP TO READY FOR MARKET. LOCATED ON A CORNER LOT WITH EASY ACCESS TO MAJOR COMMUTER ROUTES AND SHOPPING. TOTAL SQ FOOTAGE DOES NOT INCLUDE THE LARGE FAMILY ROOM WITH COZY PELLET STOVE AND HALF BATH/LAUNDRY LOCATED IN THE WALK-OUT LOWER LEVEL. GREAT OPPORTUNITY TO GET INTO HOME OWNERSHIP FOR A MONTHLY PAYMENT LOWER THAN THIS HOME COULD RENT FOR. COME HAVE A LOOK BEFORE IT'S TOO LATE!
This property is off market, which means it's not currently listed for sale or rent on Zillow. This may be different from what's available on other websites or public sources.

