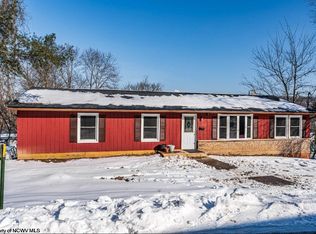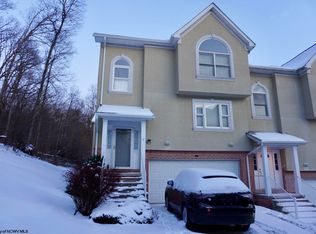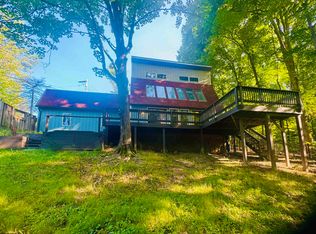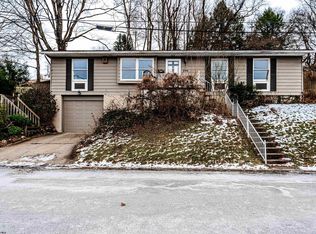Set back in a quiet, wooded setting, this 4-bedroom, 2-bath home offers the space and privacy so many buyers are looking for, without sacrificing location. With over 2,300 square feet of finished living space, the layout is comfortable and functional with room to spread out. A sunroom adds extra living space and a peaceful spot to unwind, while new decking and railings create the perfect outdoor extension. Recent improvements include a newer roof and an updated aerator septic system. An oversized 2-car garage provides great storage and flexibility. Conveniently located just minutes from WVU, hospitals, shopping, and dining, this home offers a rare balance of privacy, space, and accessibility.
For sale
$249,900
499 W Run Rd, Morgantown, WV 26508
4beds
2,346sqft
Est.:
Single Family Residence
Built in 1981
0.5 Acres Lot
$241,900 Zestimate®
$107/sqft
$-- HOA
What's special
Quiet wooded setting
- 4 days |
- 4,288 |
- 209 |
Likely to sell faster than
Zillow last checked: 8 hours ago
Listing updated: February 08, 2026 at 12:04pm
Listed by:
KACY LABUDA 912-580-8109,
REAL BROKER, LLC
Source: NCWV REIN,MLS#: 10163284 Originating MLS: Morgantown BOR
Originating MLS: Morgantown BOR
Tour with a local agent
Facts & features
Interior
Bedrooms & bathrooms
- Bedrooms: 4
- Bathrooms: 2
- Full bathrooms: 2
Primary bedroom
- Level: First
- Area: 176
- Dimensions: 16 x 11
Bedroom 2
- Features: Ceiling Fan(s)
- Level: First
- Area: 143
- Dimensions: 13 x 11
Bedroom 3
- Features: Ceiling Fan(s), Laminate Flooring
- Level: Lower
- Area: 132
- Dimensions: 12 x 11
Bedroom 4
- Features: Ceiling Fan(s), Laminate Flooring
- Level: Lower
- Area: 176
- Dimensions: 16 x 11
Family room
- Level: Lower
- Area: 306
- Dimensions: 17 x 18
Kitchen
- Features: Ceiling Fan(s), Laminate Flooring, Pantry
- Level: First
- Area: 285
- Dimensions: 19 x 15
Living room
- Features: Ceiling Fan(s), Linen Closet, Laminate Flooring
- Level: First
- Area: 272
- Dimensions: 17 x 16
Basement
- Level: Basement
Heating
- Natural Gas, Hot Water, Wood
Cooling
- Ceiling Fan(s), Central Air, Electric
Appliances
- Included: Range, Microwave, Dishwasher, Disposal, Refrigerator, Washer, Dryer, Gas Stove Connection
Features
- High Speed Internet
- Flooring: Laminate, Vinyl
- Windows: Window Treatments
- Basement: Finished,Walk-Out Access,Garage Access
- Attic: Pull Down Stairs
- Number of fireplaces: 1
- Fireplace features: Wood Burning Stove
Interior area
- Total structure area: 2,346
- Total interior livable area: 2,346 sqft
- Finished area above ground: 1,175
- Finished area below ground: 1,171
Property
Parking
- Total spaces: 3
- Parking features: Garage Door Opener, 3+ Cars, Off Street
- Attached garage spaces: 2
Features
- Levels: 2
- Stories: 2
- Patio & porch: Deck
- Exterior features: Lighting, Other, Private Yard
- Fencing: Partial
- Has view: Yes
- View description: Neighborhood
- Waterfront features: None
Lot
- Size: 0.5 Acres
- Features: Wooded, Easements, Sloped, Rolling Slope
Details
- Parcel number: 3108000400380005
Construction
Type & style
- Home type: SingleFamily
- Architectural style: Bungalow
- Property subtype: Single Family Residence
Materials
- Frame, Stucco, Vinyl Siding, T-111
- Foundation: Block
- Roof: Shingle
Condition
- Year built: 1981
Utilities & green energy
- Electric: 200 Amps
- Sewer: Aeration System
- Water: Public
Community & HOA
Community
- Features: Other
- Security: Smoke Detector(s), Carbon Monoxide Detector(s)
HOA
- Has HOA: No
Location
- Region: Morgantown
Financial & listing details
- Price per square foot: $107/sqft
- Tax assessed value: $179,300
- Annual tax amount: $1,149
- Date on market: 2/7/2026
- Electric utility on property: Yes
Estimated market value
$241,900
$230,000 - $254,000
$2,057/mo
Price history
Price history
| Date | Event | Price |
|---|---|---|
| 2/7/2026 | Listed for sale | $249,900+8.7%$107/sqft |
Source: | ||
| 6/13/2025 | Sold | $230,000-2.1%$98/sqft |
Source: | ||
| 5/4/2025 | Contingent | $234,900$100/sqft |
Source: | ||
| 5/2/2025 | Price change | $234,900-2.1%$100/sqft |
Source: | ||
| 4/29/2025 | Price change | $239,900-4%$102/sqft |
Source: | ||
Public tax history
Public tax history
| Year | Property taxes | Tax assessment |
|---|---|---|
| 2025 | $1,149 +27.2% | $107,580 +26.9% |
| 2024 | $903 -0.4% | $84,780 |
| 2023 | $907 +5.7% | $84,780 +1.3% |
Find assessor info on the county website
BuyAbility℠ payment
Est. payment
$1,173/mo
Principal & interest
$969
Property taxes
$117
Home insurance
$87
Climate risks
Neighborhood: 26508
Nearby schools
GreatSchools rating
- 7/10North Elementary SchoolGrades: PK-5Distance: 1.2 mi
- 8/10Suncrest Middle SchoolGrades: 6-8Distance: 2 mi
- 7/10Morgantown High SchoolGrades: 9-12Distance: 2.8 mi
Schools provided by the listing agent
- Elementary: North Elementary
- Middle: Suncrest Middle
- High: Morgantown High
- District: Monongalia
Source: NCWV REIN. This data may not be complete. We recommend contacting the local school district to confirm school assignments for this home.
- Loading
- Loading




