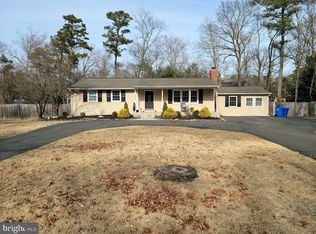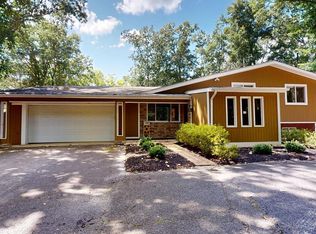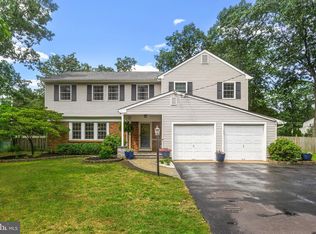Sold for $475,000 on 08/14/25
$475,000
499 Tuckerton Rd, Medford, NJ 08055
3beds
2,112sqft
Single Family Residence
Built in 1970
0.5 Acres Lot
$489,700 Zestimate®
$225/sqft
$4,343 Estimated rent
Home value
$489,700
$446,000 - $539,000
$4,343/mo
Zestimate® history
Loading...
Owner options
Explore your selling options
What's special
Welcome to this charming 3-bedroom, 2.5-bathroom home nestled in a quiet, family-friendly neighborhood in desirable Medford. As you enter, you're greeted by a welcoming foyer that leads into an expansive main level featuring a bright and airy family room, a cozy living room, a formal dining area, and a well-appointed kitchen—perfect for both everyday living and entertaining. A convenient half bath is also located on the first floor, along with a dedicated laundry area and direct access to the attached garage. Upstairs, you'll find three generously sized bedrooms, each offering ample closet space. The primary suite includes its own private bathroom, while a second full bathroom serves the remaining bedrooms. Need extra space? The home also includes an unfinished basement, ideal for additional storage or potential future finishing. Step outside to enjoy a private backyard oasis complete with a deck and patio—great for relaxing, dining al fresco, or hosting gatherings. The spacious yard provides plenty of room for gardening, play, or outdoor activities. Located in a prime Medford location, this home offers the perfect blend of tranquility and convenience, with easy access to schools, parks, shopping, and major commuter routes. Don't miss the opportunity to make this warm and inviting home your own!
Zillow last checked: 8 hours ago
Listing updated: December 22, 2025 at 05:11pm
Listed by:
Sharif Hatab 609-757-9883,
BHHS Fox & Roach - Robbinsville,
Listing Team: Team Sharif Sells
Bought with:
Sam Lepore, RS355976
Keller Williams Realty - Moorestown
Source: Bright MLS,MLS#: NJBL2083990
Facts & features
Interior
Bedrooms & bathrooms
- Bedrooms: 3
- Bathrooms: 3
- Full bathrooms: 2
- 1/2 bathrooms: 1
- Main level bathrooms: 1
Bedroom 1
- Level: Upper
Bedroom 2
- Level: Upper
Bedroom 3
- Level: Upper
Bathroom 1
- Level: Upper
Bathroom 2
- Level: Upper
Basement
- Level: Lower
Dining room
- Level: Main
- Area: 144 Square Feet
- Dimensions: 12 X 12
Family room
- Level: Main
- Area: 247 Square Feet
- Dimensions: 19 X 13
Half bath
- Level: Main
Kitchen
- Features: Kitchen - Electric Cooking
- Level: Main
- Area: 252 Square Feet
- Dimensions: 21 X 12
Laundry
- Level: Main
- Area: 0 Square Feet
- Dimensions: 0 X 0
Living room
- Features: Fireplace - Other
- Level: Main
- Area: 180 Square Feet
- Dimensions: 15 X 12
Heating
- Forced Air, Oil
Cooling
- Central Air, Electric
Appliances
- Included: Self Cleaning Oven, Dishwasher, Refrigerator, Microwave, Washer, Dryer, Water Heater
- Laundry: Main Level, Laundry Room
Features
- Primary Bath(s), Ceiling Fan(s), Eat-in Kitchen
- Flooring: Wood, Carpet, Tile/Brick
- Basement: Full,Unfinished
- Has fireplace: No
Interior area
- Total structure area: 2,112
- Total interior livable area: 2,112 sqft
- Finished area above ground: 2,112
- Finished area below ground: 0
Property
Parking
- Total spaces: 2
- Parking features: Built In, Inside Entrance, Driveway, Attached
- Attached garage spaces: 2
- Has uncovered spaces: Yes
Accessibility
- Accessibility features: None
Features
- Levels: Two
- Stories: 2
- Patio & porch: Deck, Porch
- Exterior features: Lighting
- Pool features: None
- Fencing: Wood
Lot
- Size: 0.50 Acres
- Features: Level, Front Yard, Rear Yard, SideYard(s)
Details
- Additional structures: Above Grade, Below Grade
- Parcel number: 2005104 0200019
- Zoning: RGD-
- Special conditions: Standard
Construction
Type & style
- Home type: SingleFamily
- Architectural style: Colonial
- Property subtype: Single Family Residence
Materials
- Vinyl Siding, Brick
- Foundation: Brick/Mortar
- Roof: Pitched,Shingle
Condition
- New construction: No
- Year built: 1970
Utilities & green energy
- Electric: 100 Amp Service
- Sewer: On Site Septic
- Water: Well
- Utilities for property: Cable Connected, Phone
Community & neighborhood
Location
- Region: Medford
- Subdivision: Whispering Woods
- Municipality: MEDFORD TWP
Other
Other facts
- Listing agreement: Exclusive Right To Sell
- Ownership: Fee Simple
Price history
| Date | Event | Price |
|---|---|---|
| 8/14/2025 | Sold | $475,000$225/sqft |
Source: | ||
| 6/24/2025 | Pending sale | $475,000$225/sqft |
Source: | ||
| 6/18/2025 | Contingent | $475,000$225/sqft |
Source: | ||
| 6/10/2025 | Price change | $475,000-5%$225/sqft |
Source: | ||
| 5/14/2025 | Pending sale | $500,000$237/sqft |
Source: | ||
Public tax history
| Year | Property taxes | Tax assessment |
|---|---|---|
| 2025 | $9,703 +7.6% | $273,400 |
| 2024 | $9,022 | $273,400 +0.6% |
| 2023 | -- | $271,900 |
Find assessor info on the county website
Neighborhood: 08055
Nearby schools
GreatSchools rating
- 5/10Haines Memorial 6thgr CenterGrades: 6Distance: 4.4 mi
- 7/10Shawnee High SchoolGrades: 9-12Distance: 1.6 mi
- 4/10Medford Township Memorial SchoolGrades: 7-8Distance: 4.3 mi
Schools provided by the listing agent
- District: Lenape Regional High
Source: Bright MLS. This data may not be complete. We recommend contacting the local school district to confirm school assignments for this home.

Get pre-qualified for a loan
At Zillow Home Loans, we can pre-qualify you in as little as 5 minutes with no impact to your credit score.An equal housing lender. NMLS #10287.
Sell for more on Zillow
Get a free Zillow Showcase℠ listing and you could sell for .
$489,700
2% more+ $9,794
With Zillow Showcase(estimated)
$499,494

