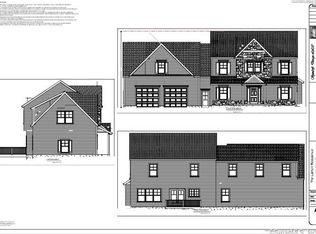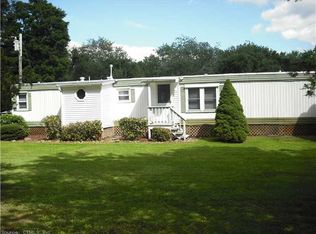Brand New Construction! With custom carpentry and an open floor open, this to-be-built home can be customized to your needs and desires. Flat open land with pastoral views is ready to become your peaceful property. Located on Totoket Road in North Branford, close to area restaurants, school, and Lake Gaillard. With inventory at an all-time low, now is the best time to build the home you’ve been waiting for. Schedule a land tour for more information!
This property is off market, which means it's not currently listed for sale or rent on Zillow. This may be different from what's available on other websites or public sources.

