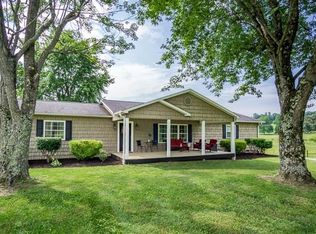Sold for $350,000
$350,000
499 Terrapin Ridge Rd, Hilham, TN 38568
2beds
1,114sqft
Single Family Residence
Built in 2023
2.54 Acres Lot
$354,700 Zestimate®
$314/sqft
$1,406 Estimated rent
Home value
$354,700
$330,000 - $376,000
$1,406/mo
Zestimate® history
Loading...
Owner options
Explore your selling options
What's special
2023 Cedar Knoll Log Home with Scenic Mountain View on 2.54 Acres. Custom Built Home featuring 2 Bedrooms, 2 Full Baths, and 1114 SQFT. Kitchen, Sunroom, Mudroom, Laundry, Living Room with Fireplace, 34X8 Covered Porch, 10X16 Deck, and much more. Distressed wood print Italian porcelain floor tiles, faux stone wood burning fireplace, and oak cabinets. Energy efficient features include; Radiant Heat, Split Unit AC, Tankless Water Heater, Insulated Interior Walls, Open Cell spray foam insulation under roof, and Weather Shield double hung storm windows. Ask Agent for list of additional features and Blueprint Floor Plan. Minutes from Standing Stone State Park and Dale Hollow Lake. MAKE OFFER!
Zillow last checked: 8 hours ago
Listing updated: March 20, 2025 at 08:23pm
Listed by:
Ron Buford,
The Property Company
Bought with:
Gillis Akins
Exit Cross Roads Realty Celina
Source: UCMLS,MLS#: 220442
Facts & features
Interior
Bedrooms & bathrooms
- Bedrooms: 2
- Bathrooms: 2
- Full bathrooms: 2
- Main level bedrooms: 2
Primary bedroom
- Level: Main
- Area: 160.97
- Dimensions: 15.83 x 10.17
Bedroom 2
- Level: Main
- Area: 105.06
- Dimensions: 10.33 x 10.17
Kitchen
- Level: Main
- Area: 110.08
- Dimensions: 10.92 x 10.08
Living room
- Level: Main
- Area: 230
- Dimensions: 13.33 x 17.25
Heating
- Radiant Floor
Cooling
- Other
Appliances
- Included: Refrigerator, Gas Range, Range Hood, Washer, Dryer, Gas Water Heater
- Laundry: Main Level
Features
- New Floor Covering, Ceiling Fan(s), Vaulted Ceiling(s), Other
- Windows: Double Pane Windows
- Has basement: No
- Number of fireplaces: 1
- Fireplace features: One, Wood Burning, Living Room
Interior area
- Total structure area: 1,114
- Total interior livable area: 1,114 sqft
Property
Parking
- Parking features: Other
Features
- Levels: One
- Patio & porch: Porch, Covered, Deck, Sunroom
- Exterior features: Lighting, Other
- Has view: Yes
Lot
- Size: 2.54 Acres
- Dimensions: 2.54 Acres
- Features: Wooded, Views, Other, Trees
Details
- Parcel number: 009.14
Construction
Type & style
- Home type: SingleFamily
- Property subtype: Single Family Residence
Materials
- Other, Log
- Foundation: Slab
- Roof: Metal
Condition
- Year built: 2023
Details
- Warranty included: Yes
Utilities & green energy
- Electric: Circuit Breakers, Other-See Remarks
- Gas: Tank Rented
- Sewer: Septic Tank
- Water: Utility District
- Utilities for property: Propane
Community & neighborhood
Security
- Security features: Smoke Detector(s)
Location
- Region: Hilham
- Subdivision: None
HOA & financial
HOA
- Has HOA: No
Price history
| Date | Event | Price |
|---|---|---|
| 9/21/2023 | Sold | $350,000-6.7%$314/sqft |
Source: | ||
| 9/11/2023 | Pending sale | $375,000$337/sqft |
Source: | ||
| 8/23/2023 | Price change | $375,000-6.3%$337/sqft |
Source: | ||
| 8/7/2023 | Listed for sale | $400,000$359/sqft |
Source: | ||
Public tax history
| Year | Property taxes | Tax assessment |
|---|---|---|
| 2025 | $955 | $36,725 |
| 2024 | $955 | $36,725 |
| 2023 | $955 +2348.3% | $36,725 +2348.3% |
Find assessor info on the county website
Neighborhood: 38568
Nearby schools
GreatSchools rating
- 6/10Livingston Middle SchoolGrades: 5-8Distance: 3.5 mi
- NAOverton Adult High SchoolGrades: 9-12Distance: 4.5 mi
- 4/10Hilham Elementary SchoolGrades: PK-8Distance: 4.2 mi
Get pre-qualified for a loan
At Zillow Home Loans, we can pre-qualify you in as little as 5 minutes with no impact to your credit score.An equal housing lender. NMLS #10287.
