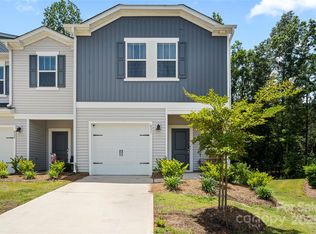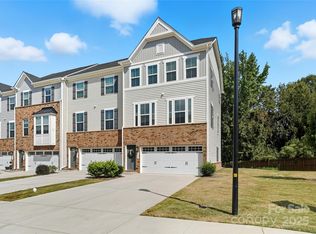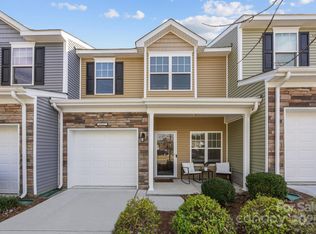Gorgeous 2-story townhome in Fort Mill that looks and feels like new! Experience refined living in this beautifully Home kept in pristine condition, showcases a Bright Open-concept design with a Designer White kitchen featuring Elegant Quartz countertops, stainless-steel appliances, a walk-in pantry, and premium EVP flooring throughout the main level. The spacious owner’s suite boasts a spa-inspired bath and walk-in closet, complemented by an upper-level landing, additional bedrooms, hall-bath, and convenient laundry on the upper level. Enjoy relaxing on your covered porch while the HOA takes care of lawn maintenance, giving you more time to do what you love. Enjoy the ease of having an attached garage and a long driveway for extra parking! With low SC taxes, top-rated schools, and a Premier Fort Mill location just minutes from Ballantyne, Pineville, and Charlotte—this home is the perfect blend of elegance, comfort, and convenience.
Active
Price cut: $5K (11/4)
$319,999
499 Tayberry Ln, Fort Mill, SC 29715
3beds
1,400sqft
Est.:
Townhouse
Built in 2023
-- sqft lot
$319,700 Zestimate®
$229/sqft
$200/mo HOA
What's special
Walk-in pantryElegant quartz countertopsCovered porchBright open-concept designStainless-steel appliancesDesigner white kitchenSpa-inspired bath
- 78 days |
- 528 |
- 41 |
Zillow last checked: 8 hours ago
Listing updated: December 08, 2025 at 12:04pm
Listing Provided by:
Cecilia Carbajal CC4AMERICA@YAHOO.COM,
America's Real Estate Group Inc
Source: Canopy MLS as distributed by MLS GRID,MLS#: 4305467
Tour with a local agent
Facts & features
Interior
Bedrooms & bathrooms
- Bedrooms: 3
- Bathrooms: 3
- Full bathrooms: 2
- 1/2 bathrooms: 1
Primary bedroom
- Level: Upper
Bedroom s
- Level: Upper
Bedroom s
- Level: Upper
Bathroom half
- Level: Main
Bathroom full
- Level: Upper
Bathroom full
- Level: Upper
Dining room
- Level: Main
Kitchen
- Level: Main
Laundry
- Level: Upper
Living room
- Level: Main
Heating
- Central, Heat Pump
Cooling
- Central Air, ENERGY STAR Qualified Equipment
Appliances
- Included: Electric Oven, Electric Range, Electric Water Heater, ENERGY STAR Qualified Dishwasher, ENERGY STAR Qualified Light Fixtures, Microwave, Self Cleaning Oven
- Laundry: Upper Level
Features
- Kitchen Island, Open Floorplan, Pantry, Walk-In Closet(s), Walk-In Pantry
- Flooring: Carpet, Vinyl
- Has basement: No
Interior area
- Total structure area: 1,400
- Total interior livable area: 1,400 sqft
- Finished area above ground: 1,400
- Finished area below ground: 0
Property
Parking
- Total spaces: 1
- Parking features: Driveway, Attached Garage, Garage on Main Level
- Attached garage spaces: 1
- Has uncovered spaces: Yes
Features
- Levels: Two
- Stories: 2
- Entry location: Main
- Patio & porch: Covered, Front Porch, Patio
- Exterior features: Lawn Maintenance
Details
- Parcel number: 7260000409
- Zoning: Res
- Special conditions: Standard
Construction
Type & style
- Home type: Townhouse
- Property subtype: Townhouse
Materials
- Vinyl
- Foundation: Slab
Condition
- New construction: No
- Year built: 2023
Details
- Builder model: Topaz
- Builder name: Meritage
Utilities & green energy
- Sewer: Public Sewer
- Water: City
Green energy
- Energy efficient items: Lighting
Community & HOA
Community
- Subdivision: Ashe Downs Townhomes
HOA
- Has HOA: Yes
- HOA fee: $200 monthly
- HOA name: CAMS
- HOA phone: 877-672-2267
Location
- Region: Fort Mill
Financial & listing details
- Price per square foot: $229/sqft
- Tax assessed value: $304,887
- Date on market: 9/23/2025
- Cumulative days on market: 142 days
- Listing terms: Cash,Conventional,FHA,USDA Loan,VA Loan
- Road surface type: Concrete, Paved
Estimated market value
$319,700
$304,000 - $336,000
$2,369/mo
Price history
Price history
| Date | Event | Price |
|---|---|---|
| 11/4/2025 | Price change | $319,999-1.5%$229/sqft |
Source: | ||
| 10/21/2025 | Price change | $325,000-1.5%$232/sqft |
Source: | ||
| 9/23/2025 | Listed for sale | $329,999-2.2%$236/sqft |
Source: | ||
| 9/9/2025 | Listing removed | $337,500$241/sqft |
Source: | ||
| 7/7/2025 | Listed for sale | $337,500+5.5%$241/sqft |
Source: | ||
Public tax history
Public tax history
Tax history is unavailable.BuyAbility℠ payment
Est. payment
$1,981/mo
Principal & interest
$1549
HOA Fees
$200
Other costs
$232
Climate risks
Neighborhood: 29715
Nearby schools
GreatSchools rating
- 8/10Springfield Elementary SchoolGrades: K-5Distance: 1.8 mi
- 8/10Springfield Middle SchoolGrades: 6-8Distance: 1.9 mi
- 9/10Nation Ford High SchoolGrades: 9-12Distance: 2.1 mi
Schools provided by the listing agent
- Elementary: Sugar Creek
- Middle: Springfield
- High: Nation Ford
Source: Canopy MLS as distributed by MLS GRID. This data may not be complete. We recommend contacting the local school district to confirm school assignments for this home.
- Loading
- Loading





