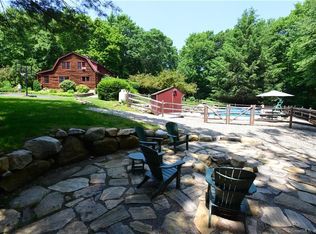Located on 4.6 mostly wooded acres and abutting conservation land, this 3 bedroom, 2 1/2 bath colonial resides in a rural location, yet is a reasonable drive for MA & Hartford commuters. A convenient tiled mudroom separating the garage from the main living area provides an ideal area for dropping the dirty shoes and backpack. A nicely updated 1/2 bath is located here also. The open kitchen/familyroom has an over sized slider opening onto a 2 tiered deck overlooking nature in every season. Formal living & dining rooms are located off the front foyer. The 3 bedrooms & 2 full baths are on the 2nd floor. The generously sized master provides 2 walk-in closets and a bath. All baths have undergone recent updates. The wide open walk out basement can be made into a workshop, office, yoga studio or all of the above. Newer hot water heater, boiler, well pump & central A/C round out the picture of the place you want to call home
This property is off market, which means it's not currently listed for sale or rent on Zillow. This may be different from what's available on other websites or public sources.
