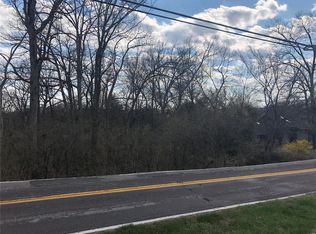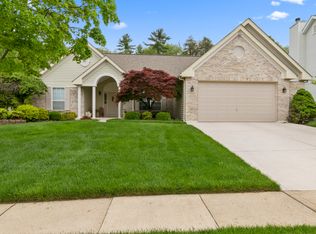Nestled on Picturesque One Acre Setting this 1.5 Story Home is striking from the Circle Drive to the impressive exterior elevation. Dynamic Vaulted Great Rm with wall of windows allowing the wooded view & natural lighting to grace the room. Gorgeous wood flrs! Charming Kitchen area brings the family together with open island breakfast bar & granite counters, folding in the sunrm, breakfast rm & tranquil screened porch. This private slice of paradise features spacious vaulted master bdrm on the main level with full luxury bath, main level study, formal dining, huge main flr laundry, three bdrms upstairs with two full baths, a fully finished walk out lower level offering family room bathed in sunlight with a full wall of windows, workout room(or bedroom), 2nd fireplace, wet bar, sitting area, den and 4th full bath. Not to mention the gorgeous yard with 6ft vinyl fence. Inground sprinklers, 9ft ceilings, tall pour, full deck & patio, oversize 3 car garage. List goes on..see it today!
This property is off market, which means it's not currently listed for sale or rent on Zillow. This may be different from what's available on other websites or public sources.

