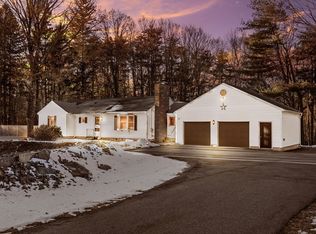GREAT BONES, HISTORIC GENES The original owners built a summer estate in the 1880s on 100+ acres in Lancaster. The last descendant demolished the main house in the early 1900s, then converted the property now offered--originally built as the family's private bowling alley. Today, the brick residence offers half-moon windows, wood carvings, walnut/oak floors and 24+ species of spectacular trees on 3.86 acres. Remaining acreage was donated as conservation land with trails (some horse-friendly). Until 2019, the property was a rental. The attached brick carriage house and garage with cobblestone floors need work, but the results (master suite, studio, office, guest suite?) could be wonderful. Potential for pool, barn, stables? Close to Route 2, I-190, MBTA Fitchburg line to Boston. MLS attachment has more pictures, tree species, and updates (roof, window, installation of five mini-splits). If you want a project worthy of your investment, this is a once-in-a-lifetime opportunity.
This property is off market, which means it's not currently listed for sale or rent on Zillow. This may be different from what's available on other websites or public sources.
