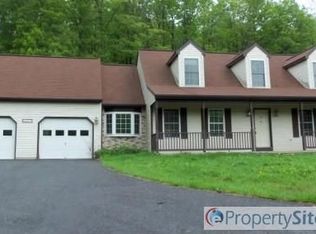This ranch style home boast a beautiful view of the countryside from the living room or the large front deck! The remodeled kitchen features hickory cabinetry, stainless steel appliances and loads of counter space. Large family room off the kitchen, dining area has slider to the huge paver patio for outdoor entertaining. Oversize 2 car carport offers great parking. Great hardscape and landscaping make this home a must see!
This property is off market, which means it's not currently listed for sale or rent on Zillow. This may be different from what's available on other websites or public sources.

