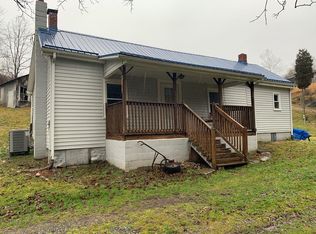Sold for $558,000 on 09/09/25
$558,000
499 Snider Branch Rd, Marion, VA 24354
2beds
1,485sqft
Single Family Residence, Cabin
Built in 2008
169.7 Acres Lot
$563,400 Zestimate®
$376/sqft
$1,466 Estimated rent
Home value
$563,400
Estimated sales range
Not available
$1,466/mo
Zestimate® history
Loading...
Owner options
Explore your selling options
What's special
Private 169.70 +/- acres with 2 BR, 2 BA home. Home features open layout, wood walls and ceilings, covered porch, deck and balcony from upstairs bedroom. Kitchen has oak cabinets, pantry and room for an island and eat-in dining. Washer and dryer hookups off dining area. Floors are tile in kitchen and baths, hardwood in the rest of the house. Heated & cooled by heat pump. Loft has a closet and can be used as bedroom, office or den. Room for chicken & rabbit cages, as well as your horses. Middle Fork of the Holston River, with wild rainbow trout, flows thru the property. Two large parcels on Lee Highway and Bear Creek used for hay land. House sits on a private knoll surrounding by hay and pastureland. Electric power and natural gas lines run thru the property. This property is an estate and is being sold as is, where is. No inspections by seller. Property is being sold by the boundary. All appliances convey as is.
Zillow last checked: 8 hours ago
Listing updated: September 10, 2025 at 06:06am
Listed by:
Vickie Stamper 276-780-3172,
Appalachian Realty Co.
Bought with:
Non Member Non Member
Non Member Office
Source: SWVAR,MLS#: 99841
Facts & features
Interior
Bedrooms & bathrooms
- Bedrooms: 2
- Bathrooms: 2
- Full bathrooms: 2
- Main level bathrooms: 1
- Main level bedrooms: 1
Primary bedroom
- Level: Main
Bedroom 2
- Level: Second
Bathroom
- Level: Main
Bathroom 2
- Level: Second
Dining room
- Level: Main
Kitchen
- Level: Main
Living room
- Level: Main
Basement
- Area: 0
Heating
- Heat Pump
Cooling
- Central Air
Appliances
- Included: Dishwasher, Dryer, Range/Oven, Refrigerator, Washer, Electric Water Heater
- Laundry: Main Level
Features
- Ceiling Fan(s), Vaulted Ceiling(s), Walk-In Closet(s)
- Windows: Insulated Windows, Tilt Windows, Window Treatments
- Basement: Crawl Space,None
- Number of fireplaces: 1
- Fireplace features: Brick, Wood Burning, One
Interior area
- Total structure area: 1,485
- Total interior livable area: 1,485 sqft
- Finished area above ground: 1,485
- Finished area below ground: 0
Property
Parking
- Parking features: None, Gravel
- Has uncovered spaces: Yes
Features
- Stories: 1
- Patio & porch: Open Deck, Porch Covered
- Exterior features: Horses Allowed, Balcony, Mature Trees
- Has view: Yes
- View description: River
- Has water view: Yes
- Water view: River
- Waterfront features: River Front
Lot
- Size: 169.70 Acres
- Dimensions: 169.70
- Features: Cleared, Flood Plain, Views, Wooded
Details
- Additional structures: Outbuilding
- Parcel number: 48A126
- Zoning: AR
- Horses can be raised: Yes
Construction
Type & style
- Home type: SingleFamily
- Architectural style: Cabin
- Property subtype: Single Family Residence, Cabin
Materials
- Wood Siding
- Roof: Metal
Condition
- Exterior Condition: Good,Interior Condition: Good
- Year built: 2008
Utilities & green energy
- Sewer: Septic Tank
- Water: Well
- Utilities for property: Natural Gas Not Available
Community & neighborhood
Location
- Region: Marion
Price history
| Date | Event | Price |
|---|---|---|
| 9/9/2025 | Sold | $558,000-6.8%$376/sqft |
Source: | ||
| 6/4/2025 | Contingent | $599,000$403/sqft |
Source: | ||
| 5/20/2025 | Listed for sale | $599,000+3893.3%$403/sqft |
Source: | ||
| 10/7/2024 | Sold | $15,000-92.5%$10/sqft |
Source: Public Record Report a problem | ||
| 6/20/2024 | Listing removed | $199,000$134/sqft |
Source: | ||
Public tax history
| Year | Property taxes | Tax assessment |
|---|---|---|
| 2024 | $3,010 -9.8% | $510,100 +13.1% |
| 2023 | $3,337 | $450,900 |
| 2022 | $3,337 | $450,900 |
Find assessor info on the county website
Neighborhood: 24354
Nearby schools
GreatSchools rating
- 10/10Marion ElementaryGrades: PK-5Distance: 2.4 mi
- 3/10Marion Middle SchoolGrades: 6-8Distance: 3.1 mi
- 6/10Marion Senior High SchoolGrades: 9-12Distance: 2.6 mi
Schools provided by the listing agent
- Elementary: Atkins
- Middle: Marion
- High: Marion Senior
Source: SWVAR. This data may not be complete. We recommend contacting the local school district to confirm school assignments for this home.

Get pre-qualified for a loan
At Zillow Home Loans, we can pre-qualify you in as little as 5 minutes with no impact to your credit score.An equal housing lender. NMLS #10287.
