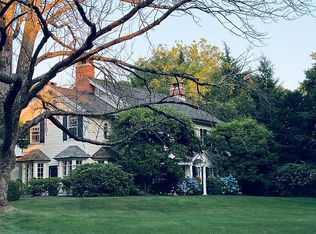A 1988 Colonial was transformed in 2007/2008 into a masterfully designed Queen Anne style custom home by architect, John Mastera, and constructed by Hobbs Luxury Builders. The light filled panoramic 2 story gourmet kitchen features comfortable eating space open to family room w/3 sets of French Doors, covered porches, terraces, heated pool/spa, fire pit, barbecue area and cabana. The professionally landscaped level and open property offers a park-like private oasis with flowering trees, shrubs and perennials. A sun filled solarium is located between the living room and family room connecting the formal and informal rooms for relaxing or entertaining. A separate wing with bedroom and full bath offers unlimited uses for recreation, exercise and private study or office. The Ultimate Smart Home!
This property is off market, which means it's not currently listed for sale or rent on Zillow. This may be different from what's available on other websites or public sources.

