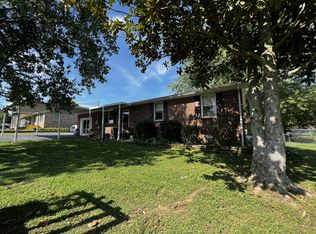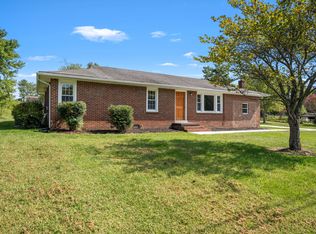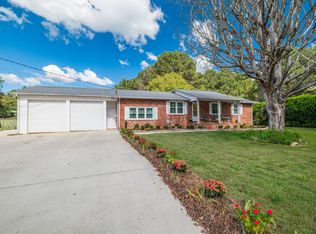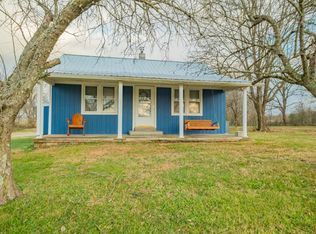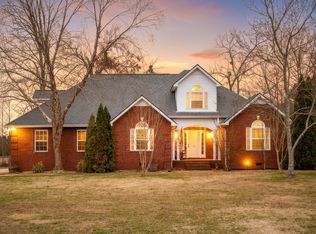Seller says SELL! Entertaining all reasonable offers. Offering a lender credit of 1% (up to $5,000) of loan amount, when using preferred lender. Tucked away on a peaceful 1 acre lot outside the city limits, this spacious 4 bedroom, 2 bathroom home offers the perfect balance of privacy and convenience, less than 10 minutes from everything in town!
Step inside to a large, beautifully updated kitchen featuring stainless steel appliances, modern lighting, plenty of cabinet space, and a stylish backsplash that adds character. Fresh paint and brand new carpet in all bedrooms and the cozy den make the home move in ready. The den’s all brick hearth with a gas fireplace creates a warm and inviting gathering space for family and friends.
The massive master suite is a true retreat, boasting a spacious bathroom and private access to the screened in portion of the oversized back deck, perfect for enjoying morning coffee or evening relaxation.
Additional highlights include: Newer windows throughout for energy efficiency and natural light. Partially fenced backyard for pets or a garden. Detached carport for covered parking. Storage building with electricity for hobbies or extra storage. Security lighting year round and a Ring camera included for peace of mind. This home offers the comfort of country living with quick access to town, an unbeatable combination! Don’t miss your chance to make this charming property your own. Schedule your showing today!
Under contract - not showing
Price cut: $5K (1/27)
$325,000
499 Ridgewood Dr, Manchester, TN 37355
4beds
2,076sqft
Est.:
Single Family Residence, Residential
Built in 1976
1.04 Acres Lot
$-- Zestimate®
$157/sqft
$-- HOA
What's special
Stylish backsplashDetached carportPartially fenced backyardSpacious bathroomFresh paintBrand new carpetPlenty of cabinet space
- 137 days |
- 1,093 |
- 37 |
Zillow last checked: 8 hours ago
Listing updated: February 09, 2026 at 03:47pm
Listing Provided by:
Danny Vandiver 615-653-1585,
Reliant Realty ERA Powered 615-617-3551,
Hannah Vandiver 629-207-1723,
Reliant Realty ERA Powered
Source: RealTracs MLS as distributed by MLS GRID,MLS#: 3007288
Facts & features
Interior
Bedrooms & bathrooms
- Bedrooms: 4
- Bathrooms: 2
- Full bathrooms: 2
- Main level bedrooms: 4
Bedroom 1
- Features: Full Bath
- Level: Full Bath
- Area: 289 Square Feet
- Dimensions: 17x17
Bedroom 2
- Area: 154 Square Feet
- Dimensions: 11x14
Bedroom 3
- Area: 121 Square Feet
- Dimensions: 11x11
Bedroom 4
- Area: 99 Square Feet
- Dimensions: 9x11
Den
- Area: 286 Square Feet
- Dimensions: 13x22
Kitchen
- Features: Eat-in Kitchen
- Level: Eat-in Kitchen
- Area: 231 Square Feet
- Dimensions: 11x21
Living room
- Area: 187 Square Feet
- Dimensions: 11x17
Heating
- Central, Electric
Cooling
- Central Air, Electric
Appliances
- Included: Electric Oven, Electric Range, Dishwasher, Disposal, Microwave, Refrigerator
- Laundry: Electric Dryer Hookup, Washer Hookup
Features
- Ceiling Fan(s), High Speed Internet
- Flooring: Carpet, Wood, Vinyl
- Basement: Crawl Space
- Number of fireplaces: 1
- Fireplace features: Gas
Interior area
- Total structure area: 2,076
- Total interior livable area: 2,076 sqft
- Finished area above ground: 2,076
Property
Parking
- Total spaces: 1
- Parking features: Detached
- Carport spaces: 1
Features
- Levels: One
- Stories: 1
- Patio & porch: Deck, Covered, Screened
- Fencing: Partial
Lot
- Size: 1.04 Acres
- Dimensions: 250 x 180
- Features: Level
- Topography: Level
Details
- Additional structures: Storage
- Parcel number: 066A A 03000 000
- Special conditions: Standard
Construction
Type & style
- Home type: SingleFamily
- Property subtype: Single Family Residence, Residential
Materials
- Brick, Vinyl Siding
Condition
- New construction: No
- Year built: 1976
Utilities & green energy
- Sewer: Septic Tank
- Water: Public
- Utilities for property: Electricity Available, Water Available
Community & HOA
Community
- Subdivision: Forest Mill Heights
HOA
- Has HOA: No
Location
- Region: Manchester
Financial & listing details
- Price per square foot: $157/sqft
- Tax assessed value: $12,500
- Annual tax amount: $905
- Date on market: 10/8/2025
- Electric utility on property: Yes
Estimated market value
Not available
Estimated sales range
Not available
Not available
Price history
Price history
| Date | Event | Price |
|---|---|---|
| 2/9/2026 | Pending sale | $325,000$157/sqft |
Source: | ||
| 2/6/2026 | Contingent | $325,000$157/sqft |
Source: | ||
| 1/27/2026 | Price change | $325,000-1.5%$157/sqft |
Source: | ||
| 12/13/2025 | Price change | $330,000-0.9%$159/sqft |
Source: | ||
| 11/17/2025 | Price change | $333,000-1.5%$160/sqft |
Source: | ||
| 11/7/2025 | Price change | $338,000-1.5%$163/sqft |
Source: | ||
| 10/21/2025 | Price change | $343,000-1.4%$165/sqft |
Source: | ||
| 10/8/2025 | Listed for sale | $348,000-0.5%$168/sqft |
Source: | ||
| 9/21/2025 | Listing removed | $349,900$169/sqft |
Source: | ||
| 7/3/2025 | Price change | $349,900-2.5%$169/sqft |
Source: | ||
| 5/23/2025 | Price change | $359,000-2.9%$173/sqft |
Source: | ||
| 5/14/2025 | Listed for sale | $369,900$178/sqft |
Source: | ||
| 5/7/2025 | Contingent | $369,900$178/sqft |
Source: | ||
| 3/26/2025 | Price change | $369,900-3.9%$178/sqft |
Source: | ||
| 3/19/2025 | Listed for sale | $385,000$185/sqft |
Source: | ||
Public tax history
Public tax history
| Year | Property taxes | Tax assessment |
|---|---|---|
| 2020 | $92 | $3,125 |
| 2019 | $92 | $3,125 |
| 2018 | $92 -0.4% | $3,125 |
| 2017 | $92 -9.8% | $3,125 |
| 2016 | $102 +0% | $3,125 |
| 2015 | $102 | $3,125 |
| 2014 | $102 | $3,125 |
| 2013 | -- | $3,125 |
| 2012 | $93 -0.1% | $3,125 |
| 2011 | $93 +4.2% | $3,125 |
| 2010 | $89 | $3,125 |
| 2009 | -- | $3,125 |
| 2008 | $90 +3.2% | $3,125 |
| 2007 | $87 +4.9% | $3,125 |
| 2006 | $83 +37.1% | $3,125 +56.3% |
| 2005 | $60 | $2,000 |
| 2004 | $60 -5.9% | $2,000 |
| 2002 | $64 | $2,000 |
| 2001 | -- | $2,000 -75% |
| 2000 | -- | $8,000 |
Find assessor info on the county website
BuyAbility℠ payment
Est. payment
$1,672/mo
Principal & interest
$1507
Property taxes
$165
Climate risks
Neighborhood: 37355
Nearby schools
GreatSchools rating
- 5/10East Coffee Elementary SchoolGrades: PK-5Distance: 3.1 mi
- 5/10Coffee County Middle SchoolGrades: 6-8Distance: 2.7 mi
- 6/10Coffee County Central High SchoolGrades: 9-12Distance: 5.1 mi
Schools provided by the listing agent
- Elementary: East Coffee Elementary
- Middle: Coffee County Middle School
- High: Coffee County Central High School
Source: RealTracs MLS as distributed by MLS GRID. This data may not be complete. We recommend contacting the local school district to confirm school assignments for this home.
