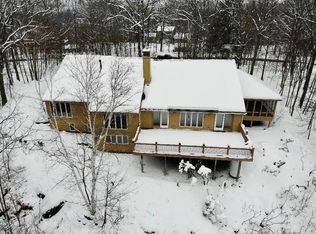Closed
Listed by:
Barbara West,
Quechee Associates, Inc
Bought with: Real Broker LLC
$884,500
499 Redfield Proctor Road #5396, Hartford, VT 05059
3beds
3,924sqft
Single Family Residence
Built in 1989
1.01 Acres Lot
$914,600 Zestimate®
$225/sqft
$5,266 Estimated rent
Home value
$914,600
$741,000 - $1.13M
$5,266/mo
Zestimate® history
Loading...
Owner options
Explore your selling options
What's special
Spectacular long views enhance a well built and well cared for home. Designed to accommodate friends and family, there is warm and inviting space to gather around the wood burning fireplace, or perhaps lunch on the screened-in porch, or a little fun competition in the large and liight family room. The dining room is open to the living room and fireplace on one side and faces the westerly views on the other. The nearby kitchen is large and well appointed, flowing into extra relaxing space and a cozy breakfast nook, adjacent to the lovely screened-in porch. The luxurious primary suite is also on the main floor, as well as the laundry room. Upstairs there are two more bedrooms, one ensuite, an open loft area, and a spectacular library-office. The lower level,which is large, open, and light also has a game table area which currently houses a ping-pong table. One of my favorite, and hard to find spaces is also on this floor. A studio with running water and good light. Come take a look to see the rest.
Zillow last checked: 8 hours ago
Listing updated: June 16, 2025 at 01:27pm
Listed by:
Barbara West,
Quechee Associates, Inc
Bought with:
Sandy Reavill
Real Broker LLC
Source: PrimeMLS,MLS#: 5029610
Facts & features
Interior
Bedrooms & bathrooms
- Bedrooms: 3
- Bathrooms: 4
- Full bathrooms: 3
- 1/2 bathrooms: 1
Heating
- Propane, Forced Air
Cooling
- Central Air
Appliances
- Included: Electric Cooktop, Dishwasher, Disposal, Dryer, Microwave, Double Oven, Refrigerator, Washer, Water Heater
Features
- Basement: Daylight,Partially Finished,Interior Stairs,Storage Space,Walkout,Interior Access,Interior Entry
Interior area
- Total structure area: 4,668
- Total interior livable area: 3,924 sqft
- Finished area above ground: 2,890
- Finished area below ground: 1,034
Property
Parking
- Total spaces: 2
- Parking features: Paved
- Garage spaces: 2
Features
- Levels: Two
- Stories: 2
- Has view: Yes
- View description: Mountain(s)
- Frontage length: Road frontage: 100
Lot
- Size: 1.01 Acres
- Features: Landscaped, Views
Details
- Zoning description: Residential
Construction
Type & style
- Home type: SingleFamily
- Architectural style: Contemporary
- Property subtype: Single Family Residence
Materials
- Wood Frame, Wood Siding
- Foundation: Concrete
- Roof: Asphalt Shingle
Condition
- New construction: No
- Year built: 1989
Utilities & green energy
- Electric: 200+ Amp Service, Circuit Breakers
- Sewer: Public Sewer
- Utilities for property: Cable
Community & neighborhood
Location
- Region: Hartford
- Subdivision: QLLA
HOA & financial
Other financial information
- Additional fee information: Fee: $7500
Other
Other facts
- Road surface type: Paved
Price history
| Date | Event | Price |
|---|---|---|
| 6/13/2025 | Sold | $884,500-9%$225/sqft |
Source: | ||
| 2/17/2025 | Listed for sale | $972,000$248/sqft |
Source: | ||
Public tax history
Tax history is unavailable.
Neighborhood: 05047
Nearby schools
GreatSchools rating
- 6/10Ottauquechee SchoolGrades: PK-5Distance: 1.8 mi
- 7/10Hartford Memorial Middle SchoolGrades: 6-8Distance: 5.7 mi
- 7/10Hartford High SchoolGrades: 9-12Distance: 5.7 mi
Get pre-qualified for a loan
At Zillow Home Loans, we can pre-qualify you in as little as 5 minutes with no impact to your credit score.An equal housing lender. NMLS #10287.
