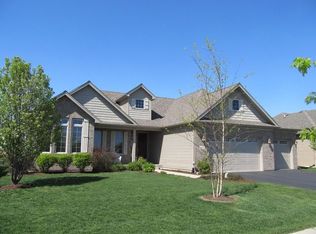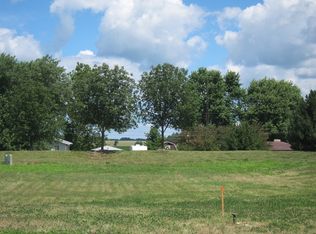Closed
$413,000
499 Quinlan Ave, Dekalb, IL 60115
3beds
2,494sqft
Single Family Residence
Built in 2006
0.37 Acres Lot
$423,900 Zestimate®
$166/sqft
$2,503 Estimated rent
Home value
$423,900
$403,000 - $445,000
$2,503/mo
Zestimate® history
Loading...
Owner options
Explore your selling options
What's special
*Move-in ready* This ranch home with a 3 car garage features 3 spacious bedrooms, 2 full baths, and a first floor laundry. With an open-concept design, enjoy a cozy fireplace, hardwood flooring, master bedroom w/ a walk in closet, ensuite bath, separate shower & dual sinks. A full size partially finished basement w/ rough-in for future bath and a blank canvass for you to put your own finishing touches. The location is prime-close to schools, a short drive to I-88, NIU, and downtown Dekalb! This home has been updated with new carpet, walls and ceilings patched and painted, hardwood floors sanded and resealed in 2025. The exterior features parking on the large concrete drive and a paver patio in back.
Zillow last checked: 8 hours ago
Listing updated: April 04, 2025 at 11:51am
Listing courtesy of:
Christopher Derama 815-250-7669,
Market Trends Realty
Bought with:
Carolyn Zasada
Berkshire Hathaway HomeServices Starck Real Estate
Source: MRED as distributed by MLS GRID,MLS#: 12304545
Facts & features
Interior
Bedrooms & bathrooms
- Bedrooms: 3
- Bathrooms: 2
- Full bathrooms: 2
Primary bedroom
- Features: Flooring (Carpet), Bathroom (Whirlpool & Sep Shwr)
- Level: Main
- Area: 240 Square Feet
- Dimensions: 15X16
Bedroom 2
- Features: Flooring (Carpet)
- Level: Main
- Area: 160 Square Feet
- Dimensions: 10X16
Bedroom 3
- Features: Flooring (Carpet)
- Level: Main
- Area: 144 Square Feet
- Dimensions: 12X12
Dining room
- Features: Flooring (Carpet)
- Level: Main
- Area: 121 Square Feet
- Dimensions: 11X11
Eating area
- Features: Flooring (Hardwood)
- Level: Main
- Area: 143 Square Feet
- Dimensions: 11X13
Kitchen
- Features: Kitchen (Eating Area-Table Space, Pantry-Closet), Flooring (Hardwood)
- Level: Main
- Area: 144 Square Feet
- Dimensions: 12X12
Living room
- Features: Flooring (Hardwood)
- Level: Main
- Area: 320 Square Feet
- Dimensions: 20X16
Mud room
- Features: Flooring (Ceramic Tile)
- Level: Main
- Area: 56 Square Feet
- Dimensions: 7X8
Office
- Features: Flooring (Carpet)
- Level: Main
- Area: 100 Square Feet
- Dimensions: 10X10
Heating
- Natural Gas
Cooling
- Central Air
Appliances
- Included: Range, Microwave, Dishwasher, Refrigerator, Washer, Dryer, Disposal, Gas Water Heater
- Laundry: Main Level, Sink
Features
- Walk-In Closet(s), Open Floorplan, Separate Dining Room
- Flooring: Hardwood, Carpet
- Basement: Partially Finished,Full
- Number of fireplaces: 1
- Fireplace features: Gas Log, Gas Starter, Living Room
Interior area
- Total structure area: 4,988
- Total interior livable area: 2,494 sqft
Property
Parking
- Total spaces: 3
- Parking features: Concrete, Garage Door Opener, On Site, Garage Owned, Attached, Garage
- Attached garage spaces: 3
- Has uncovered spaces: Yes
Accessibility
- Accessibility features: No Disability Access
Features
- Stories: 1
- Patio & porch: Patio
Lot
- Size: 0.37 Acres
- Dimensions: 80X195.04X80.29X201.82
Details
- Parcel number: 0802304005
- Special conditions: Standard
- Other equipment: Water-Softener Owned, Ceiling Fan(s), Sump Pump
Construction
Type & style
- Home type: SingleFamily
- Architectural style: Ranch
- Property subtype: Single Family Residence
Materials
- Combination
- Foundation: Concrete Perimeter
- Roof: Asphalt
Condition
- New construction: No
- Year built: 2006
Utilities & green energy
- Electric: Circuit Breakers
- Sewer: Public Sewer
- Water: Public
Community & neighborhood
Security
- Security features: Carbon Monoxide Detector(s)
Community
- Community features: Curbs, Sidewalks, Street Lights, Street Paved
Location
- Region: Dekalb
- Subdivision: Bridges Of Rivermist
HOA & financial
HOA
- Has HOA: Yes
- HOA fee: $291 quarterly
- Services included: Other
Other
Other facts
- Listing terms: Conventional
- Ownership: Fee Simple w/ HO Assn.
Price history
| Date | Event | Price |
|---|---|---|
| 4/4/2025 | Sold | $413,000+3.3%$166/sqft |
Source: | ||
| 3/11/2025 | Pending sale | $399,900$160/sqft |
Source: | ||
| 3/5/2025 | Listed for sale | $399,900+16.9%$160/sqft |
Source: | ||
| 5/16/2007 | Sold | $342,000$137/sqft |
Source: Public Record | ||
Public tax history
| Year | Property taxes | Tax assessment |
|---|---|---|
| 2024 | $9,297 -1.6% | $127,695 +14.7% |
| 2023 | $9,445 +3.1% | $111,340 +9.5% |
| 2022 | $9,161 -1.8% | $101,653 +6.6% |
Find assessor info on the county website
Neighborhood: 60115
Nearby schools
GreatSchools rating
- 1/10Gwendolyn Brooks Elementary SchoolGrades: K-5Distance: 0.4 mi
- 2/10Clinton Rosette Middle SchoolGrades: 6-8Distance: 2.3 mi
- 3/10De Kalb High SchoolGrades: 9-12Distance: 1.2 mi
Schools provided by the listing agent
- Elementary: Gwendolyn Brooks Elementary Scho
- Middle: Clinton Rosette Middle School
- High: De Kalb High School
- District: 428
Source: MRED as distributed by MLS GRID. This data may not be complete. We recommend contacting the local school district to confirm school assignments for this home.

Get pre-qualified for a loan
At Zillow Home Loans, we can pre-qualify you in as little as 5 minutes with no impact to your credit score.An equal housing lender. NMLS #10287.

