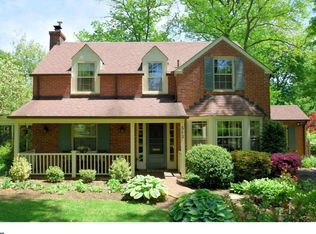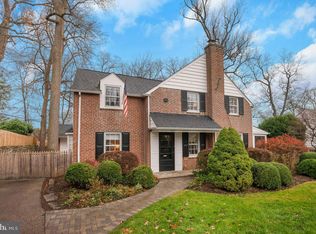WELCOME HOME!! Located in charming Twickenham Village, this beautiful home is ready to make memories with new owners. Behind the charming brick exterior and the backdrop of mature trees, you'll find an interior rich with thoughtful updates and modern dcor. Anchored by the timeless appeal of neutral tones and inviting hardwood floors, the rooms are improved by streams of natural lighting through ample windows and French doors. In the living room, a classic fireplace with wooden mantle brings warmth and ambiance and a feeling of "home" regardless of the season. Through a French door, head from the living room into the screened-in sun porch, where warm-weather days beckon you to relax. No gathering seems out of place in the elegant and spacious dining room, which is convenient to the kitchen and makes entertaining nearly effortless. In the kitchen, white cabinetry, and gleaming granite counters pair beautifully with recessed lighting and stainless steel appliances - including a gas range - and are highlighted by modern touches. Upstairs, the generous main bedroom lend an air of peaceful respite with hardwood flooring, a ceiling fan with light and a gorgeous en suite bath. Three additional nicely sized bedrooms share a lovely full hall bathroom to complete the second level. The finished and flexible lower level has been freshly painted and features an open area perfect for a playroom, a laundry area, and a conveniently located half bathroom. Other amazing amenities of this home include gas heating and cooking, a fenced in backyard, hardwood flooring throughout, a one-car garage and so much more. Enjoy the neighborhood's family-friendly streets while having a quiet backyard of your very own, and the conveniences and amenities of Glenside just moments away. This home will not last long!
This property is off market, which means it's not currently listed for sale or rent on Zillow. This may be different from what's available on other websites or public sources.


