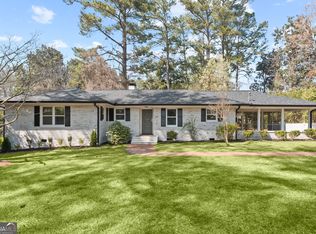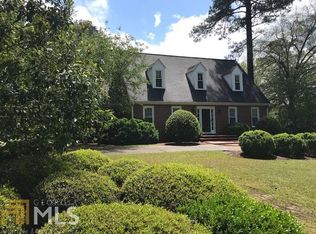BEAUTIFUL ALL BRICK SOUTHERN LIVING HOME IN WONDERFUL SOUTHSIDE NEIGHBORHOOD, 4 BEDROOMS, 2 BATH, SEPARATE DINING ROOM , LIBRARY/STUDY, FAMILY ROOM WITH FIREPLACE AND WONDERFUL BUILT INS, KITCHEN WITH GRANITE COUNTERTOPS AND STAINLESS STEEL APPLIANCES, BREAKFAST AREA, LARGE MASTER BEDROOM, WITH A CUSTOM CLOSET. BEAUTIFUL ESTABLISHED LOT WITH LOTS OF TREES AND PLANTS, CIRCULAR DRIVEWAY AND PRIVATE BACKYARD, A MUST SEE!
This property is off market, which means it's not currently listed for sale or rent on Zillow. This may be different from what's available on other websites or public sources.

