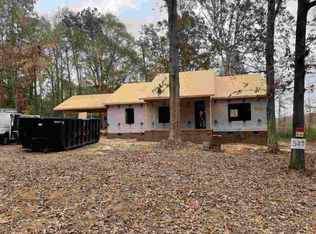Sold for $165,000
$165,000
499 Murph Rd, Pauline, SC 29374
3beds
1,152sqft
Mobile Home, Residential
Built in 1990
0.95 Acres Lot
$-- Zestimate®
$143/sqft
$1,249 Estimated rent
Home value
Not available
Estimated sales range
Not available
$1,249/mo
Zestimate® history
Loading...
Owner options
Explore your selling options
What's special
Must see this renovated 3 bedroom 2 bath double wide that looks and feels like a brand new home and is located on almost an acre of land in the Pauline area with no restrictions! This home boasts NEW Mohawk Luxury Vinyl Plank Flooring-Waterproof flooring throughout (2023), NEW paint on the outside and inside (2023) and NEW front porch was built and completed in 2023. There are also NEW ceiling fans (2022), NEW light fixtures (2022) and NEW smoke detectors (2022). NEW Energy Efficient Vinyl Windows with Tilt Sash and Dual Weather Seals (2020), NEW Energy Efficient Sliding Glass Doors with built in Blinds (2020), NEW roof (2020), NEW front door (2020), NEW Faux Wood Blinds installed (2020). As you come into the home you are welcomed into the spacious living room that opens into the eat-in kitchen with freshly painted cabinets and new hardware. The kitchen offers lots of counter space for meal prep and smooth top RANGE OVEN, DISHWASHER, and MICROWAVE. There is a pantry and walk-in laundry area with access to the back porch that had NEW stain applied in 2023. The master bedroom offers a walk-in closet and NEW double vanities, fixtures, Luxury Vinyl Plank Flooring completed in 2021. There are two additional bedrooms on the opposite side of the home to offer privacy that share a full bathroom. They too have walk-in closets. So much has been renovated right down to the new floor vents, baseboards and trim and along with the new landscaping! This home is located in a sought-after area and the lot is level and offers lots of mature landscaping. Home will be de-titled prior to closing. The home is currently being serviced water from a well but there is water available at the road for a tap fee. Cable and internet is available and a fire hydrant close by will allow for lower insurance premiums! Must see the home to appreciate all that it has to offer.
Zillow last checked: 8 hours ago
Listing updated: July 13, 2024 at 06:49pm
Listed by:
Tasha Ellison 864-706-6974,
Ellison Real Estate Company, LLC
Bought with:
Tasha Ellison
Ellison Real Estate Company, LLC
Source: Greater Greenville AOR,MLS#: 1524572
Facts & features
Interior
Bedrooms & bathrooms
- Bedrooms: 3
- Bathrooms: 2
- Full bathrooms: 2
- Main level bathrooms: 3
- Main level bedrooms: 3
Primary bedroom
- Area: 143
- Dimensions: 13 x 11
Bedroom 2
- Area: 99
- Dimensions: 9 x 11
Bedroom 3
- Area: 99
- Dimensions: 11 x 9
Primary bathroom
- Features: Double Sink, Full Bath, Tub-Garden, Tub/Shower, Walk-In Closet(s)
- Level: Main
Kitchen
- Area: 143
- Dimensions: 13 x 11
Living room
- Area: 220
- Dimensions: 20 x 11
Heating
- Electric, Heat Pump
Cooling
- Electric, Heat Pump
Appliances
- Included: Dishwasher, Disposal, Microwave, Electric Oven, Range, Electric Water Heater
- Laundry: 1st Floor, Walk-in, Electric Dryer Hookup, Washer Hookup
Features
- Ceiling Fan(s), Vaulted Ceiling(s), Ceiling Smooth, Open Floorplan, Soaking Tub, Walk-In Closet(s), Split Floor Plan, Laminate Counters, Pantry
- Flooring: Luxury Vinyl
- Doors: Storm Door(s)
- Windows: Tilt Out Windows
- Basement: None
- Has fireplace: No
- Fireplace features: None
Interior area
- Total structure area: 1,152
- Total interior livable area: 1,152 sqft
Property
Parking
- Parking features: None, Paved, Asphalt
- Has uncovered spaces: Yes
Features
- Levels: One
- Stories: 1
- Patio & porch: Deck, Front Porch
Lot
- Size: 0.95 Acres
- Dimensions: 161 x 204 x 196 x 223
- Features: Few Trees, 1/2 - Acre
- Topography: Level
Details
- Parcel number: 64900028.03
Construction
Type & style
- Home type: MobileManufactured
- Architectural style: Traditional
- Property subtype: Mobile Home, Residential
Materials
- Hardboard Siding, Masonite
- Foundation: Crawl Space
- Roof: Composition
Condition
- Year built: 1990
Utilities & green energy
- Sewer: Septic Tank
- Water: Well
- Utilities for property: Water Available, Underground Utilities
Community & neighborhood
Security
- Security features: Smoke Detector(s)
Community
- Community features: None
Location
- Region: Pauline
- Subdivision: None
Price history
| Date | Event | Price |
|---|---|---|
| 7/12/2024 | Sold | $165,000-1.2%$143/sqft |
Source: | ||
| 4/26/2024 | Pending sale | $167,000$145/sqft |
Source: | ||
| 4/20/2024 | Listed for sale | $167,000+754.4%$145/sqft |
Source: | ||
| 6/1/1989 | Sold | $19,547$17/sqft |
Source: Agent Provided Report a problem | ||
Public tax history
| Year | Property taxes | Tax assessment |
|---|---|---|
| 2023 | -- | $24 -40% |
| 2022 | -- | $40 |
| 2021 | -- | $40 |
Find assessor info on the county website
Neighborhood: 29374
Nearby schools
GreatSchools rating
- 4/10Pauline Glenn Springs Elementary SchoolGrades: PK-5Distance: 1.5 mi
- 3/10L. E. Gable Middle SchoolGrades: 6-8Distance: 3.7 mi
- 6/10Dorman High SchoolGrades: 9-12Distance: 4.8 mi
Schools provided by the listing agent
- Elementary: Pauline Glenn Springs
- Middle: Gable
- High: Dorman
Source: Greater Greenville AOR. This data may not be complete. We recommend contacting the local school district to confirm school assignments for this home.
