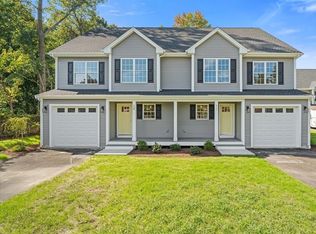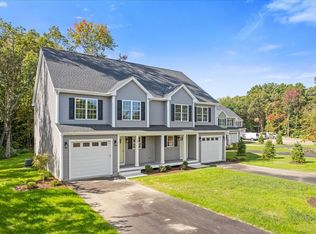This charming, well maintained, three bedroom home is loaded with character. Extremely convenient location, with a quiet neighborhood feel make this home very desirable and a MUST SEE! This is not your average ranch. Even though all bedrooms are on main floor with kitchen and living room, the partially finished basement, cozy breezeway with sliders onto the deck, and massive three season sunroom with walkout to the backyard, practically DOUBLES the living space in this house. Relax and enjoy the peaceful, private, and wonderfully shady backyard. Enjoy some sunshine when you garden in the large area waiting for your plantings or on the deck as you grill your supper. You are minutes to the train station, shopping and highways. You can make this your home before the holidays!
This property is off market, which means it's not currently listed for sale or rent on Zillow. This may be different from what's available on other websites or public sources.

