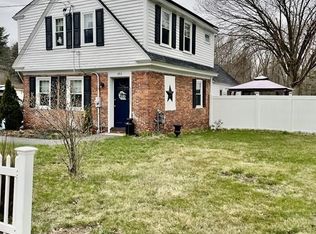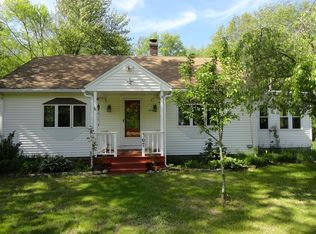WELL MAINTAINED & MOVE-IN READY 3-bed, 1.5-bath Colonial w/ 2-car garage and NEWLY PAINTED EXTERIOR (2018)! Enter this home to find a spacious front-to-back living room w/ fireplace, separate dining room, sun-filled kitchen w/ huge center eat-in island & access to the back deck and a half-bath. The 2nd floor offers a master bedroom w/ huge walk-in closet plus 2 additional generous-sized bedrooms and a full bath. Expansive PARTIALLY finished basement offers a separate laundry room and plenty of storage w/ the option to finish. Private deck, patio area, shed and flat yard make for great outdoor enjoyment. Conveniently located on Route 119 w/ easy access to Townsend center amenities, Route 13, the S. NH border and steps away from Townsend State Forest & Willard Brook State Forest for hiking, camping & more!
This property is off market, which means it's not currently listed for sale or rent on Zillow. This may be different from what's available on other websites or public sources.

