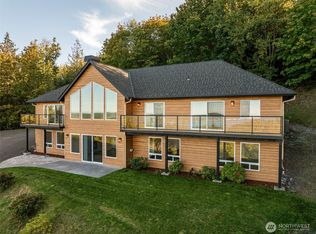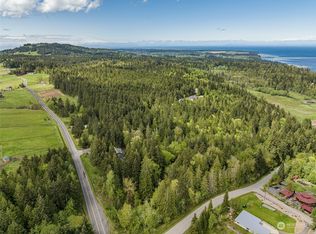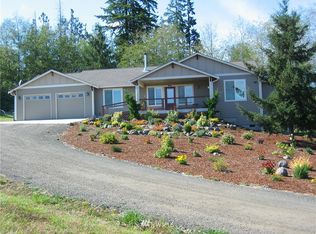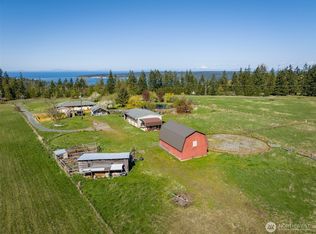Sold
Listed by:
Joanne Soderlind,
Ideal Real Estate,
Patrick Shawn McCourt,
Ideal Real Estate
Bought with: iRealty Virtual Brokers
$1,100,000
499 Louella Road, Sequim, WA 98382
3beds
3,710sqft
Single Family Residence
Built in 2008
5.03 Acres Lot
$1,125,300 Zestimate®
$296/sqft
$4,613 Estimated rent
Home value
$1,125,300
$1.00M - $1.27M
$4,613/mo
Zestimate® history
Loading...
Owner options
Explore your selling options
What's special
This beautiful home offers spectacular views of Mount Baker and stunning saltwater vistas, surrounded by nature's tranquility. The inviting interior features vaulted ceilings and expansive picture windows that fill the space with light and showcase the breathtaking scenery. With three bedrooms and an additional den/office/craft room, this home offers flexibility for various needs. The versatile lower level includes an additional bonus room perfect for hobbies, and could accommodate multi-generational living. This serene retreat combines comfort and functionality, making it a perfect haven.
Zillow last checked: 8 hours ago
Listing updated: April 28, 2025 at 04:04am
Listed by:
Joanne Soderlind,
Ideal Real Estate,
Patrick Shawn McCourt,
Ideal Real Estate
Bought with:
Chuck E. Marunde, 18165
iRealty Virtual Brokers
Source: NWMLS,MLS#: 2328379
Facts & features
Interior
Bedrooms & bathrooms
- Bedrooms: 3
- Bathrooms: 3
- Full bathrooms: 2
- 3/4 bathrooms: 1
- Main level bathrooms: 2
- Main level bedrooms: 2
Primary bedroom
- Level: Main
Bedroom
- Level: Lower
Bedroom
- Level: Main
Bathroom three quarter
- Level: Main
Bathroom full
- Level: Main
Bathroom full
- Level: Lower
Den office
- Level: Main
Dining room
- Level: Main
Entry hall
- Level: Main
Great room
- Level: Main
Kitchen with eating space
- Level: Main
Kitchen without eating space
- Level: Lower
Living room
- Level: Lower
Rec room
- Level: Lower
Utility room
- Level: Main
Heating
- Fireplace(s), Heat Pump
Cooling
- Heat Pump
Appliances
- Included: Dishwasher(s), Microwave(s), Refrigerator(s), See Remarks, Stove(s)/Range(s)
Features
- Bath Off Primary, Ceiling Fan(s), Dining Room, Walk-In Pantry
- Flooring: Ceramic Tile, Hardwood, Laminate, Travertine, Carpet
- Windows: Double Pane/Storm Window, Skylight(s)
- Basement: Daylight
- Number of fireplaces: 1
- Fireplace features: Gas, Main Level: 1, Fireplace
Interior area
- Total structure area: 3,710
- Total interior livable area: 3,710 sqft
Property
Parking
- Total spaces: 2
- Parking features: Driveway, Attached Garage
- Attached garage spaces: 2
Features
- Levels: One
- Stories: 1
- Entry location: Main
- Patio & porch: Second Kitchen, Bath Off Primary, Ceiling Fan(s), Ceramic Tile, Double Pane/Storm Window, Dining Room, Fireplace, Hardwood, Hot Tub/Spa, Jetted Tub, Laminate Hardwood, Skylight(s), Vaulted Ceiling(s), Walk-In Closet(s), Walk-In Pantry, Wall to Wall Carpet, Wired for Generator
- Has spa: Yes
- Spa features: Indoor, Bath
- Has view: Yes
- View description: Bay, Mountain(s), Strait, Territorial
- Has water view: Yes
- Water view: Bay,Strait
Lot
- Size: 5.03 Acres
- Features: Dead End Street, Secluded, Deck, Dog Run, Fenced-Partially, Hot Tub/Spa, Patio, Propane, Sprinkler System
- Topography: Partial Slope
- Residential vegetation: Fruit Trees, Garden Space, Wooded
Details
- Parcel number: 032903410040
- Zoning description: Jurisdiction: County
- Special conditions: Standard
- Other equipment: Wired for Generator
Construction
Type & style
- Home type: SingleFamily
- Architectural style: Contemporary
- Property subtype: Single Family Residence
Materials
- Cement/Concrete, Stone
- Foundation: Poured Concrete
- Roof: Composition
Condition
- Very Good
- Year built: 2008
- Major remodel year: 2008
Utilities & green energy
- Electric: Company: PUD
- Sewer: Septic Tank, Company: Septic
- Water: Individual Well, Company: well
Community & neighborhood
Community
- Community features: CCRs
Location
- Region: Sequim
- Subdivision: Sequim
Other
Other facts
- Listing terms: Cash Out,Conventional,VA Loan
- Cumulative days on market: 51 days
Price history
| Date | Event | Price |
|---|---|---|
| 3/28/2025 | Sold | $1,100,000-8.3%$296/sqft |
Source: | ||
| 2/25/2025 | Pending sale | $1,199,500$323/sqft |
Source: Olympic Listing Service #390118 Report a problem | ||
| 1/31/2025 | Listed for sale | $1,199,500$323/sqft |
Source: | ||
| 8/24/2024 | Listing removed | -- |
Source: Olympic Listing Service #380544 Report a problem | ||
| 7/4/2024 | Price change | $1,199,500-4%$323/sqft |
Source: Olympic Listing Service #380544 Report a problem | ||
Public tax history
| Year | Property taxes | Tax assessment |
|---|---|---|
| 2024 | $7,855 +10.6% | $992,231 +3.7% |
| 2023 | $7,103 -1.5% | $956,551 +2.2% |
| 2022 | $7,211 +10.5% | $935,506 +31% |
Find assessor info on the county website
Neighborhood: 98382
Nearby schools
GreatSchools rating
- 8/10Helen Haller Elementary SchoolGrades: 3-5Distance: 4.5 mi
- 5/10Sequim Middle SchoolGrades: 6-8Distance: 4.7 mi
- 7/10Sequim Senior High SchoolGrades: 9-12Distance: 4.5 mi
Schools provided by the listing agent
- Middle: Sequim Mid
- High: Sequim Snr High
Source: NWMLS. This data may not be complete. We recommend contacting the local school district to confirm school assignments for this home.

Get pre-qualified for a loan
At Zillow Home Loans, we can pre-qualify you in as little as 5 minutes with no impact to your credit score.An equal housing lender. NMLS #10287.



