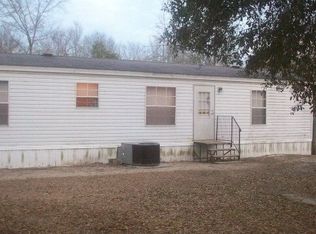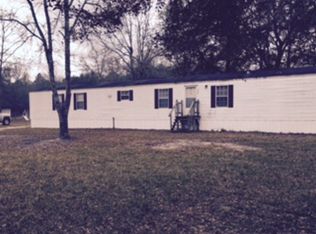3 Bedroom 2 Bath, 12x24 shop, 12x24 porch recently built last year, Fenced yard beside neighbors. New Stainless steel appliances. New floors, fresh paint, new textured ceilings, new doors throughout, new light/fan fixtures, new sink fixtures throughout, updated/painted cabinets. Shop is insulated, with Sheetrock walls, ceiling fan, lights, window ac, 110 and 220 electricity, also 2 power outlets for camper hookups. Can be shown any day, anytime. Can be FHA FINANCING WITH 3.5% down. Owner is a licensed real estate agent in Ga
This property is off market, which means it's not currently listed for sale or rent on Zillow. This may be different from what's available on other websites or public sources.

