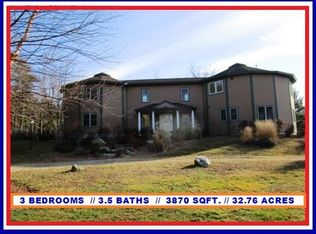Relax in your new home at 499 Hubbardston Road in beautiful Princeton This open plan contemporary home offers one level living at it's finest. Superb location and setting on 3.25 acres surrounded by forest. Special features include a two story vaulted and fireplaced living room, hardwood flooring, new composite deck, a home office with separate entrance, 2 car garage plus additional carport, huge finished, walk-out basement, game room area, wood stove, bar, and exercise room. Recent improvements include a freshly painted exterior, new decking, and recent driveway, heat and air conditioning. All on a uniquely private setting you will fall in love with.
This property is off market, which means it's not currently listed for sale or rent on Zillow. This may be different from what's available on other websites or public sources.

