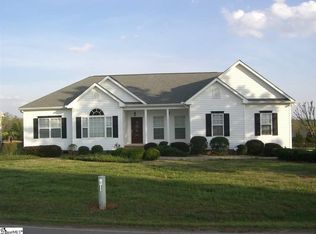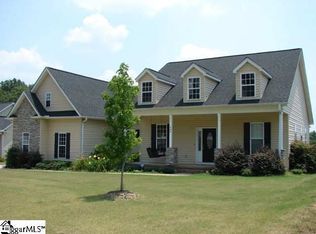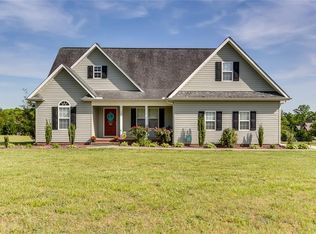**Sellers would like all offers submitted by midnight tonight -10/2** Want to feel like you're living in the country with more than a half an acre and a gorgeous salt water pool? This wonderful home has an open floor plan with 3 bedrooms and 2 full baths on the main level. The large family room, kitchen and breakfast room all have beautiful views of the pool and beautifully manicured yard. You'll feel like you're on vacation! Hardwoods throughout most of the first floor, solid surface countertops, cherry cabinets and amazing Samsung stainless appliances. The large master suite, located on the first floor has double trey ceilings, a sitting room, a jetted tub and dual sinks. Along with a formal dining room and laundry room with a sink and ample storage, the main floor is perfect for entertaining. Upstairs, which has recently been refinished, you'll find two more bedrooms, one with a built in bunk and a third full bath, perfect for guests! Watch your favorite movies in the large bonus room or snuggle up with a book in the library nook. There is also a home office (currently used as a bedroom). Walk outside and enjoy the beautiful salt water pool, fire pit, outdoor grilling areas and large fenced yard. Award winning schools and convenient to Anderson and Greenville, this beauty won't last long. Call for a private showing today!
This property is off market, which means it's not currently listed for sale or rent on Zillow. This may be different from what's available on other websites or public sources.


