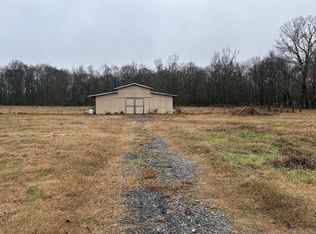Closed
$740,000
499 Graham Rd, Cabot, AR 72023
4beds
2,974sqft
Single Family Residence
Built in 2018
16.2 Acres Lot
$748,000 Zestimate®
$249/sqft
$2,375 Estimated rent
Home value
$748,000
$628,000 - $890,000
$2,375/mo
Zestimate® history
Loading...
Owner options
Explore your selling options
What's special
You can stop looking. This property has EVERYTHING. 4bedroom, 2 and 1/2 bath. Built in cabinets in the guest rooms. Open concept living room / kitchen with a massive island. Living room has full wall of built in cabinets. Gas fireplace. Large windows everywhere that flood the house with natural light. 15ft ceiling in the living room. Primary bedroom is large enough to have its own separate living room. 2 walk in closets. Spa like bathroom complete with soaking tub and custom shower. Covered back patio that overlooks the sports pool. Great for entertaining. The 60x40 shop includes 828sqft of heated and cooled living space. Complete with kitchen, bathroom, and laundry room. Soooo many details..... 3 car garage 23'8" deep, exterior 8 camera security system, tankless water heater, all doorways are wheelchair accessible, 2x6 exterior walls with spray insulation, 3zone HVAC system, All Pella windows and doors, LED lighting throughout, Hickory wood floors, Double ovens, Quartz countertops throughout, Outdoor kitchen with gas hookups, Pool, Shop with living quarters, and the fully stocked pond. (catfish and bream) You'll want to see this property.
Zillow last checked: 8 hours ago
Listing updated: July 30, 2024 at 08:17am
Listed by:
Casey Moser 501-850-5375,
PorchLight Realty
Bought with:
Kelly Fernandez, AR
IRealty Arkansas - Sherwood
Source: CARMLS,MLS#: 24018731
Facts & features
Interior
Bedrooms & bathrooms
- Bedrooms: 4
- Bathrooms: 4
- Full bathrooms: 3
- 1/2 bathrooms: 1
Dining room
- Features: Eat-in Kitchen, Kitchen/Dining Combo, Living/Dining Combo, Breakfast Bar
Heating
- Electric
Cooling
- Electric
Appliances
- Included: Microwave, Dishwasher, Disposal, Plumbed For Ice Maker
Features
- Walk-In Closet(s), Ceiling Fan(s), Walk-in Shower, Sheet Rock, Guest Bedroom/Main Lv, Guest Bedroom Apart, All Bedrooms Down, 4 Bedrooms Same Level
- Flooring: Carpet, Wood
- Doors: Insulated Doors
- Has fireplace: No
- Fireplace features: None
Interior area
- Total structure area: 2,974
- Total interior livable area: 2,974 sqft
Property
Parking
- Total spaces: 3
- Parking features: Garage, Three Car
- Has garage: Yes
Features
- Levels: One
- Stories: 1
- Patio & porch: Patio
- Has private pool: Yes
- Pool features: In Ground
- Fencing: Full
Lot
- Size: 16.20 Acres
- Features: Level, Not in Subdivision
Details
- Parcel number: 00108826006
Construction
Type & style
- Home type: SingleFamily
- Architectural style: Traditional
- Property subtype: Single Family Residence
Materials
- Brick
- Foundation: Slab
- Roof: Shingle
Condition
- New construction: No
- Year built: 2018
Utilities & green energy
- Electric: Elec-Municipal (+Entergy)
- Sewer: Septic Tank
- Water: Public
Green energy
- Energy efficient items: Doors
Community & neighborhood
Security
- Security features: Smoke Detector(s)
Location
- Region: Cabot
- Subdivision: CABOT ZONE ADDN
HOA & financial
HOA
- Has HOA: No
Other
Other facts
- Listing terms: VA Loan,FHA,Conventional,Cash
- Road surface type: Paved
Price history
| Date | Event | Price |
|---|---|---|
| 7/29/2024 | Sold | $740,000-2.6%$249/sqft |
Source: | ||
| 5/30/2024 | Listed for sale | $760,000$256/sqft |
Source: | ||
| 3/11/2024 | Listing removed | $760,000$256/sqft |
Source: | ||
| 12/28/2023 | Listed for sale | $760,000+1.3%$256/sqft |
Source: | ||
| 12/11/2023 | Contingent | $750,000-4.1%$252/sqft |
Source: | ||
Public tax history
| Year | Property taxes | Tax assessment |
|---|---|---|
| 2024 | $3,488 +6.9% | $86,880 +8.2% |
| 2023 | $3,262 +2.9% | $80,320 +4% |
| 2022 | $3,169 +4.7% | $77,220 +4.2% |
Find assessor info on the county website
Neighborhood: 72023
Nearby schools
GreatSchools rating
- 8/10Southside Elementary SchoolGrades: K-4Distance: 5.3 mi
- 6/10Cabot Junior High SouthGrades: 7-8Distance: 5.6 mi
- 8/10Cabot High SchoolGrades: 9-12Distance: 7.5 mi

Get pre-qualified for a loan
At Zillow Home Loans, we can pre-qualify you in as little as 5 minutes with no impact to your credit score.An equal housing lender. NMLS #10287.
Sell for more on Zillow
Get a free Zillow Showcase℠ listing and you could sell for .
$748,000
2% more+ $14,960
With Zillow Showcase(estimated)
$762,960