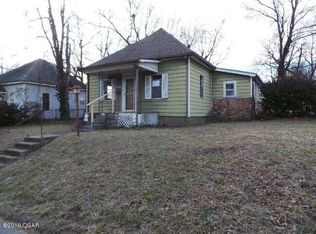Unique opportunity to purchase a great home on acreage in the heart of Webb City. The home has 2800+ sq. ft., 3 living areas, 4 bedrooms, 2 full and 2 half baths. The large open living area in the basement includes a sauna! Property has a circle drive with mature trees and patio area! Take a look
This property is off market, which means it's not currently listed for sale or rent on Zillow. This may be different from what's available on other websites or public sources.

