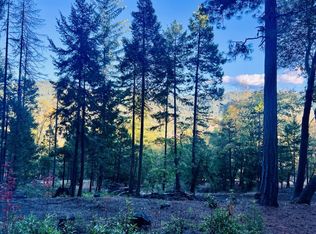Looking for Privacy and acreage? This is the spot! 9.95 acres zoned WR 15 Min from Shady cove, this property has it all! Inside you will find 2 bedrooms, 2 bathrooms, vaulted ceilings and laminate flooring throughout. This 10 Acre property has a huge tree fort at the top of the ridge with 180 degree views. The backside is close to the E Fork of the trail Creek River.
This property is off market, which means it's not currently listed for sale or rent on Zillow. This may be different from what's available on other websites or public sources.

