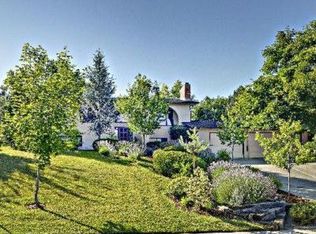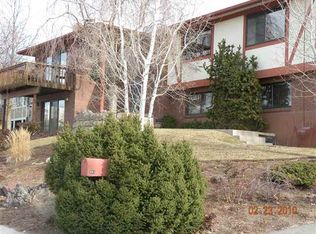Sold
Price Unknown
499 E Balmoral Rd, Boise, ID 83702
4beds
3baths
2,604sqft
Single Family Residence
Built in 1975
0.25 Acres Lot
$754,000 Zestimate®
$--/sqft
$3,325 Estimated rent
Home value
$754,000
$701,000 - $814,000
$3,325/mo
Zestimate® history
Loading...
Owner options
Explore your selling options
What's special
This property is a charming and spacious family home with desirable features. The 4 bedroom and 3 baths offer ample space for a family or the empty nesters. The updated kitchen with granite countertops, hardwood floors, and newer white cabinets adds to the touch of elegance this home offer. The two fireplaces are sure to create a cozy atmosphere in both the great room and separate family room. This home comes with an oversized 2 car garage and two stor more storage sheds to allow plenty of storage if desired. The proximity to the foot hills trail system and the neighborhood country club offers great recreational opportunities. This home sits on .25 of an acre and has views. It is priced to sell. It is vacant and easy to show.
Zillow last checked: 8 hours ago
Listing updated: October 11, 2024 at 02:41pm
Listed by:
Dave Kallas 208-870-8800,
Silvercreek Realty Group,
Sarah Thatcher 208-371-5833,
Silvercreek Realty Group
Bought with:
Dave Kallas
Silvercreek Realty Group
Source: IMLS,MLS#: 98920312
Facts & features
Interior
Bedrooms & bathrooms
- Bedrooms: 4
- Bathrooms: 3
Primary bedroom
- Level: Upper
- Area: 221
- Dimensions: 17 x 13
Bedroom 2
- Level: Upper
- Area: 195
- Dimensions: 15 x 13
Bedroom 3
- Level: Upper
- Area: 120
- Dimensions: 12 x 10
Bedroom 4
- Level: Lower
- Area: 143
- Dimensions: 13 x 11
Heating
- Forced Air, Natural Gas
Cooling
- Central Air
Appliances
- Included: Dishwasher, Disposal, Microwave, Oven/Range Freestanding, Refrigerator, Washer, Gas Oven
Features
- Den/Office, Family Room, Breakfast Bar, Pantry, Kitchen Island, Granite Counters, Number of Baths Upper Level: 2, Number of Baths Below Grade: 1, Bonus Room Size: 21X15, Bonus Room Level: Down
- Flooring: Hardwood, Tile, Carpet
- Has basement: No
- Number of fireplaces: 1
- Fireplace features: One
Interior area
- Total structure area: 2,604
- Total interior livable area: 2,604 sqft
- Finished area above ground: 1,644
- Finished area below ground: 960
Property
Parking
- Total spaces: 2
- Parking features: Attached, Driveway
- Attached garage spaces: 2
- Has uncovered spaces: Yes
Features
- Levels: Split Entry
- Fencing: Full
- Has view: Yes
Lot
- Size: 0.25 Acres
- Features: 10000 SF - .49 AC, Sidewalks, Views, Auto Sprinkler System
Details
- Additional structures: Shed(s)
- Parcel number: R3616640095
Construction
Type & style
- Home type: SingleFamily
- Property subtype: Single Family Residence
Materials
- Concrete, Frame
- Roof: Composition
Condition
- Year built: 1975
Utilities & green energy
- Water: Public
- Utilities for property: Sewer Connected, Cable Connected, Broadband Internet
Community & neighborhood
Location
- Region: Boise
- Subdivision: Highlands
Other
Other facts
- Listing terms: Cash,Consider All,Conventional,1031 Exchange,FHA,VA Loan
- Ownership: Fee Simple
- Road surface type: Paved
Price history
Price history is unavailable.
Public tax history
| Year | Property taxes | Tax assessment |
|---|---|---|
| 2025 | $6,159 +33% | $704,200 +3.8% |
| 2024 | $4,629 -2.4% | $678,700 +11.3% |
| 2023 | $4,743 +5.9% | $609,800 -9.3% |
Find assessor info on the county website
Neighborhood: Highlands
Nearby schools
GreatSchools rating
- 9/10Highlands Elementary SchoolGrades: PK-6Distance: 0.6 mi
- 8/10North Junior High SchoolGrades: 7-9Distance: 2 mi
- 8/10Boise Senior High SchoolGrades: 9-12Distance: 2.3 mi
Schools provided by the listing agent
- Elementary: Highlands
- Middle: North Jr
- High: Boise
- District: Boise School District #1
Source: IMLS. This data may not be complete. We recommend contacting the local school district to confirm school assignments for this home.

