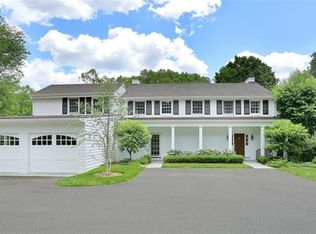Sold for $5,075,000
$5,075,000
499 Country Club Road, New Canaan, CT 06840
6beds
10,006sqft
Single Family Residence
Built in 2014
2.23 Acres Lot
$5,885,600 Zestimate®
$507/sqft
$9,271 Estimated rent
Home value
$5,885,600
$5.36M - $6.53M
$9,271/mo
Zestimate® history
Loading...
Owner options
Explore your selling options
What's special
The most elegant and stylish home, situated on a beautifully landscaped property at the end of a cul-de-sac, feels like brand new construction. With attention to detail throughout, no space has been overlooked, from high-end finishes to geothermal heating and cooling. Gracious space and flow on four finished floors will have you on vacation at home! Flat backyard with pool and pool house complete this stunning property in premiere west side location three minutes to town!
Zillow last checked: 8 hours ago
Listing updated: July 09, 2024 at 08:17pm
Listed by:
April + Kelly Team at William Raveis Real Estate,
Kelly Defrancesco 203-667-4074,
William Raveis Real Estate 203-966-3555,
Co-Listing Agent: April Kaynor 203-216-2194,
William Raveis Real Estate
Bought with:
Non Member
Non-Member
Source: Smart MLS,MLS#: 170554174
Facts & features
Interior
Bedrooms & bathrooms
- Bedrooms: 6
- Bathrooms: 9
- Full bathrooms: 6
- 1/2 bathrooms: 3
Primary bedroom
- Features: Balcony/Deck, Dressing Room, Fireplace, Full Bath, Walk-In Closet(s)
- Level: Upper
- Area: 337.75 Square Feet
- Dimensions: 17.5 x 19.3
Bedroom
- Features: Full Bath
- Level: Upper
- Area: 419.12 Square Feet
- Dimensions: 16.9 x 24.8
Bedroom
- Features: Full Bath
- Level: Upper
- Area: 258.38 Square Feet
- Dimensions: 15.11 x 17.1
Bedroom
- Features: Full Bath
- Level: Upper
- Area: 236.25 Square Feet
- Dimensions: 12.5 x 18.9
Bedroom
- Features: Full Bath
- Level: Upper
- Area: 203.18 Square Feet
- Dimensions: 14.4 x 14.11
Bedroom
- Features: Full Bath
- Level: Other
- Area: 113.12 Square Feet
- Dimensions: 10.1 x 11.2
Dining room
- Level: Main
- Area: 319.48 Square Feet
- Dimensions: 19.6 x 16.3
Family room
- Features: Built-in Features, Fireplace, French Doors
- Level: Main
- Area: 471.88 Square Feet
- Dimensions: 25.1 x 18.8
Family room
- Level: Other
- Area: 616.2 Square Feet
- Dimensions: 19.5 x 31.6
Kitchen
- Features: Breakfast Nook, Built-in Features, French Doors, Kitchen Island, Pantry, Wet Bar
- Level: Main
- Area: 468 Square Feet
- Dimensions: 19.5 x 24
Living room
- Features: Fireplace
- Level: Main
- Area: 306.24 Square Feet
- Dimensions: 17.6 x 17.4
Office
- Features: Half Bath
- Level: Main
- Area: 237.11 Square Feet
- Dimensions: 13.1 x 18.1
Other
- Level: Lower
- Area: 429.21 Square Feet
- Dimensions: 18.11 x 23.7
Other
- Level: Lower
- Area: 403.85 Square Feet
- Dimensions: 18.11 x 22.3
Rec play room
- Features: Built-in Features, Fireplace, Wet Bar
- Level: Lower
- Area: 1243.84 Square Feet
- Dimensions: 36.8 x 33.8
Heating
- Forced Air, Geothermal
Cooling
- Central Air
Appliances
- Included: Gas Cooktop, Oven, Microwave, Range Hood, Refrigerator, Freezer, Dishwasher, Disposal, Washer, Dryer, Wine Cooler, Water Heater
- Laundry: Upper Level
Features
- Doors: French Doors
- Basement: Finished,Heated
- Attic: Walk-up,Finished,Heated
- Number of fireplaces: 4
Interior area
- Total structure area: 10,006
- Total interior livable area: 10,006 sqft
- Finished area above ground: 8,206
- Finished area below ground: 1,800
Property
Parking
- Total spaces: 3
- Parking features: Attached, Private
- Attached garage spaces: 3
- Has uncovered spaces: Yes
Features
- Patio & porch: Covered, Patio, Porch
- Exterior features: Balcony, Fruit Trees, Garden, Lighting, Stone Wall
- Has private pool: Yes
- Pool features: In Ground, Heated, Fenced
Lot
- Size: 2.23 Acres
- Features: Cul-De-Sac
Details
- Additional structures: Pool House
- Parcel number: 184771
- Zoning: 4AC
Construction
Type & style
- Home type: SingleFamily
- Architectural style: Colonial
- Property subtype: Single Family Residence
Materials
- Clapboard
- Foundation: Concrete Perimeter
- Roof: Wood
Condition
- New construction: No
- Year built: 2014
Utilities & green energy
- Sewer: Septic Tank
- Water: Well
Community & neighborhood
Location
- Region: New Canaan
Price history
| Date | Event | Price |
|---|---|---|
| 7/10/2023 | Sold | $5,075,000-7.6%$507/sqft |
Source: | ||
| 7/10/2023 | Pending sale | $5,495,000$549/sqft |
Source: | ||
| 6/1/2023 | Contingent | $5,495,000$549/sqft |
Source: | ||
| 3/11/2023 | Listed for sale | $5,495,000+238.2%$549/sqft |
Source: | ||
| 5/17/2011 | Sold | $1,625,000-63.8%$162/sqft |
Source: | ||
Public tax history
| Year | Property taxes | Tax assessment |
|---|---|---|
| 2025 | $53,332 +3.4% | $3,195,430 |
| 2024 | $51,574 +9.6% | $3,195,430 +28.6% |
| 2023 | $47,069 +3.1% | $2,485,140 |
Find assessor info on the county website
Neighborhood: 06840
Nearby schools
GreatSchools rating
- 9/10West SchoolGrades: PK-4Distance: 2 mi
- 9/10Saxe Middle SchoolGrades: 5-8Distance: 2.9 mi
- 10/10New Canaan High SchoolGrades: 9-12Distance: 3 mi
Schools provided by the listing agent
- Elementary: West
- Middle: Saxe Middle
- High: New Canaan
Source: Smart MLS. This data may not be complete. We recommend contacting the local school district to confirm school assignments for this home.
Sell with ease on Zillow
Get a Zillow Showcase℠ listing at no additional cost and you could sell for —faster.
$5,885,600
2% more+$117K
With Zillow Showcase(estimated)$6,003,312
