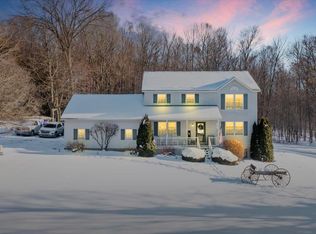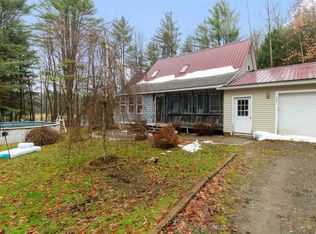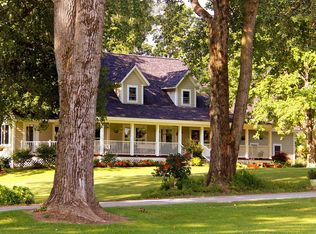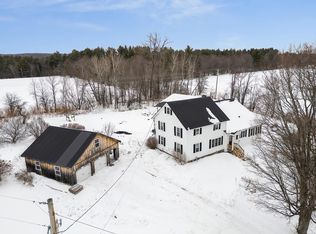Introducing 499 Cook Road — a stunning craftsman-style home offering over 3,000 square feet of thoughtfully designed living space on 1.92 acres. Set in a peaceful country setting with picturesque mountain views, this home combines timeless charm with modern upgrades. Inside, you’ll find meticulous attention to detail throughout, highlighted by a newly renovated kitchen featuring an expansive island perfect for entertaining or family gatherings. The fully finished basement offers a spacious family room and a versatile bonus room—ideal for a home office, gym, or guest space. All this, conveniently located less than 10 minutes to I-89 and just over 10 minutes to the hospital. This is Vermont living at its best—comfort, convenience, and country charm all in one.
Pending
Listed by:
Benjamin Cote,
EXP Realty Phone:802-734-2397
$799,999
499 Cook Road, Sheldon, VT 05483
3beds
3,015sqft
Est.:
Single Family Residence
Built in 2019
1.92 Acres Lot
$788,400 Zestimate®
$265/sqft
$-- HOA
What's special
Craftsman-style homeVersatile bonus roomPicturesque mountain viewsExpansive islandFully finished basementNewly renovated kitchenSpacious family room
- 101 days |
- 755 |
- 27 |
Zillow last checked: 8 hours ago
Listing updated: February 11, 2026 at 07:56am
Listed by:
Benjamin Cote,
EXP Realty Phone:802-734-2397
Source: PrimeMLS,MLS#: 5041513
Facts & features
Interior
Bedrooms & bathrooms
- Bedrooms: 3
- Bathrooms: 4
- Full bathrooms: 1
- 3/4 bathrooms: 2
- 1/2 bathrooms: 1
Heating
- Propane, Baseboard
Cooling
- None
Features
- Basement: Finished,Interior Entry
Interior area
- Total structure area: 3,115
- Total interior livable area: 3,015 sqft
- Finished area above ground: 2,015
- Finished area below ground: 1,000
Property
Parking
- Total spaces: 2
- Parking features: Paved
- Garage spaces: 2
Features
- Levels: Two
- Stories: 2
- Has view: Yes
- View description: Mountain(s)
- Frontage length: Road frontage: 200
Lot
- Size: 1.92 Acres
- Features: Country Setting, Landscaped, Level, Rural
Details
- Zoning description: residential
Construction
Type & style
- Home type: SingleFamily
- Architectural style: Craftsman
- Property subtype: Single Family Residence
Materials
- Wood Frame, Vinyl Siding
- Foundation: Concrete
- Roof: Architectural Shingle
Condition
- New construction: No
- Year built: 2019
Utilities & green energy
- Electric: Circuit Breakers
- Sewer: On-Site Septic Exists
- Utilities for property: Cable at Site, Telephone at Site
Community & HOA
Location
- Region: Sheldon
Financial & listing details
- Price per square foot: $265/sqft
- Annual tax amount: $5,988
- Date on market: 11/5/2025
- Road surface type: Paved
Estimated market value
$788,400
$749,000 - $828,000
$3,811/mo
Price history
Price history
| Date | Event | Price |
|---|---|---|
| 2/11/2026 | Pending sale | $799,999$265/sqft |
Source: eXp Realty #5041513 Report a problem | ||
| 2/11/2026 | Contingent | $799,999$265/sqft |
Source: | ||
| 11/5/2025 | Listed for sale | $799,999$265/sqft |
Source: | ||
| 8/2/2025 | Listing removed | $799,999$265/sqft |
Source: | ||
| 7/1/2025 | Price change | $799,999-7%$265/sqft |
Source: | ||
Public tax history
Public tax history
Tax history is unavailable.BuyAbility℠ payment
Est. payment
$5,059/mo
Principal & interest
$3786
Property taxes
$993
Home insurance
$280
Climate risks
Neighborhood: 05483
Nearby schools
GreatSchools rating
- 4/10Sheldon Elementary SchoolGrades: PK-8Distance: 3.6 mi
- 4/10Missisquoi Valley Uhsd #7Grades: 7-12Distance: 3.4 mi
- 5/10Highgate SchoolGrades: PK-6Distance: 2.7 mi
Schools provided by the listing agent
- Elementary: Sheldon Elementary School
Source: PrimeMLS. This data may not be complete. We recommend contacting the local school district to confirm school assignments for this home.
- Loading



