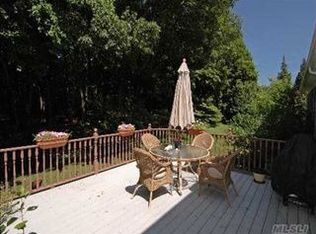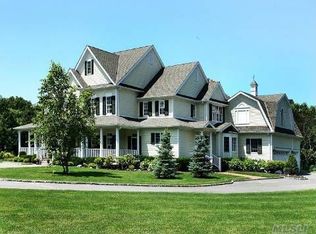Sold for $3,130,000
$3,130,000
499 Cold Spring Road, Laurel Hollow, NY 11791
6beds
5,866sqft
Single Family Residence, Residential
Built in 2017
2.56 Acres Lot
$3,387,600 Zestimate®
$534/sqft
$8,014 Estimated rent
Home value
$3,387,600
$3.05M - $3.76M
$8,014/mo
Zestimate® history
Loading...
Owner options
Explore your selling options
What's special
Built in 2017, this magnificent stone and shingle Colonial home is perfectly situated on 2.56 acres on a quiet, tree-lined street. Welcoming double-entry doors open to a beautiful foyer with crisp white millwork and a soaring ceiling. Featuring a bright and airy open floor plan, this incredible home boasts a great room with a 2-story ceiling and floor-to-ceiling windows flanking a beautiful brick fireplace as well as a spacious dining room with a coffered ceiling and field-panel wainscot. The stunning kitchen is open to the living and dining areas and outfitted with custom cabinetry, quartz counters, high-end appliances, ample storage, a large center island with seating, and a lovely breakfast area. The serene master suite is located on the main floor and offers an expansive bedroom with a tiered-tray ceiling, access to the exterior, generous walk-in closets, and a luxurious marble master bath with dual vanities, shower for two, and a charming claw-foot tub. There is an en-suite guest room on the main floor with 4 additional en-suite bedrooms on the 2nd floor that all feature ample closet space and tastefully appointed bathrooms with designer fixtures and fittings. Outdoors, the manicured property has a patio, mature plantings, professional landscaping, and plenty of room for a pool. Property highlights include a huge bonus room ideal as a home office or gym, 7-zone indoor/outdoor built-in Sonos speaker system, millwork with exquisite architectural details and gorgeous hardwood floors throughout, a laundry room with a sink, central-vac, 4-zone HVAC, security system, and a 3-car garage. Conveniently located to all parkways, shopping, dining, and only 2.1 miles from the LIRR. Complete with mooring rights and just minutes to the Laurel Hollow residents beach, this phenomenal property represents Gold Coast luxury living at its finest., Additional information: Appearance:Diamond,Separate Hotwater Heater:Yes
Zillow last checked: 8 hours ago
Listing updated: December 23, 2024 at 05:34pm
Listed by:
John W. Messina GRI 631-692-6770,
Daniel Gale Sothebys Intl Rlty 631-692-6770
Bought with:
Heidi Liu, 10301216165
B Square Realty
Jingjing Feng, 10401384967
B Square Realty
Source: OneKey® MLS,MLS#: L3583474
Facts & features
Interior
Bedrooms & bathrooms
- Bedrooms: 6
- Bathrooms: 6
- Full bathrooms: 5
- 1/2 bathrooms: 1
Other
- Description: Walkout full and semi-finished basment, with egress door and window, 400 AMP Electric service
- Level: Basement
Other
- Description: 2nd Master Bedroom suite, full bath with radiant heat, Bedroom shared Full Bath and Bedroom, Bedroom,Full Bath, Bonus Room
- Level: Second
Other
- Description: Two Story Entry Foyer, Podwer Room, Bedroom,Fbth,Great Room with fireplace, Master Bedroom,2 (WICS), Master Bath with radiant heat , FDR,EIK, Sitting/Breakfast Room, Mudroomwith second entrance, Laundry room
- Level: First
Heating
- Propane, Forced Air, Radiant
Cooling
- Central Air
Appliances
- Included: Gas Water Heater, Convection Oven, Cooktop, Dishwasher, Dryer, Freezer, Microwave, Oven, Refrigerator, Washer
Features
- Central Vacuum, Chandelier, Speakers, Whole House Entertainment System, Cathedral Ceiling(s), Eat-in Kitchen, Entrance Foyer, Master Downstairs, Pantry, Formal Dining, First Floor Bedroom, Primary Bathroom
- Flooring: Hardwood
- Windows: Screens
- Basement: Full,Partially Finished,Walk-Out Access
- Attic: Pull Stairs,Full
- Number of fireplaces: 2
Interior area
- Total structure area: 5,866
- Total interior livable area: 5,866 sqft
Property
Parking
- Parking features: Garage Door Opener, Private, Attached
Features
- Levels: Three Or More
- Patio & porch: Patio, Porch
- Exterior features: Mailbox, Speakers
Lot
- Size: 2.56 Acres
- Dimensions: 2.56
- Features: Sprinklers In Front, Cul-De-Sac
Details
- Parcel number: 2413250480000210
Construction
Type & style
- Home type: SingleFamily
- Architectural style: Colonial
- Property subtype: Single Family Residence, Residential
Materials
- HardiPlank Type, Shake Siding, Stone, Cedar
Condition
- Year built: 2017
Utilities & green energy
- Sewer: Cesspool
- Water: Public
- Utilities for property: Trash Collection Private
Community & neighborhood
Security
- Security features: Security System
Community
- Community features: Fitness Center
Location
- Region: Syosset
Other
Other facts
- Listing agreement: Exclusive Right To Sell
Price history
| Date | Event | Price |
|---|---|---|
| 12/23/2024 | Sold | $3,130,000-5%$534/sqft |
Source: | ||
| 11/25/2024 | Pending sale | $3,295,000$562/sqft |
Source: | ||
| 10/14/2024 | Listed for sale | $3,295,000+36.8%$562/sqft |
Source: | ||
| 11/17/2017 | Sold | $2,409,500-7.3%$411/sqft |
Source: | ||
| 9/28/2017 | Price change | $2,600,000-7%$443/sqft |
Source: Evolution Realty of L I #2932326 Report a problem | ||
Public tax history
| Year | Property taxes | Tax assessment |
|---|---|---|
| 2024 | -- | $1,790 -1.4% |
| 2023 | -- | $1,816 -2.7% |
| 2022 | -- | $1,866 |
Find assessor info on the county website
Neighborhood: 11791
Nearby schools
GreatSchools rating
- 8/10West Side SchoolGrades: 2-6Distance: 0.6 mi
- 10/10Cold Spring Harbor High SchoolGrades: 7-12Distance: 1.8 mi
- NAGoosehill Primary CenterGrades: K-1Distance: 2.7 mi
Schools provided by the listing agent
- Elementary: West Side School
- Middle: Cold Spring Harbor High School
- High: Cold Spring Harbor High School
Source: OneKey® MLS. This data may not be complete. We recommend contacting the local school district to confirm school assignments for this home.
Get a cash offer in 3 minutes
Find out how much your home could sell for in as little as 3 minutes with a no-obligation cash offer.
Estimated market value
$3,387,600

