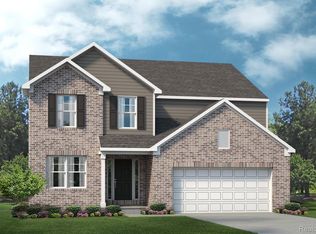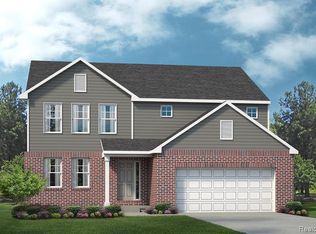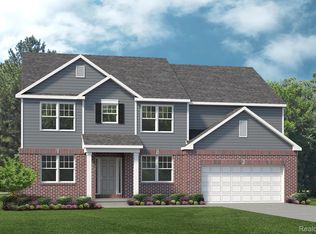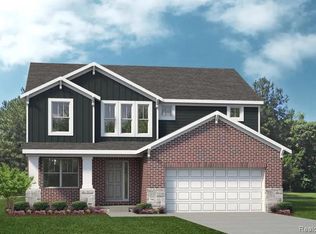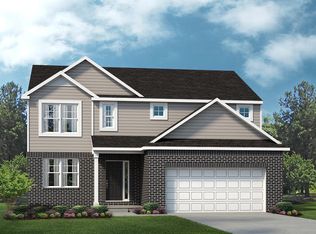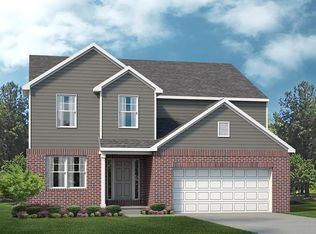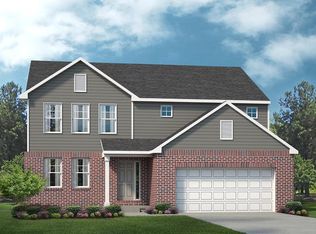499 Cannonade Loop, Howell, MI 48843
What's special
- 62 days |
- 11 |
- 0 |
Zillow last checked: 8 hours ago
Listing updated: December 22, 2025 at 10:00pm
Anthony Lombardo 248-416-1462,
Lombardo Realty
Travel times
Schedule tour
Select your preferred tour type — either in-person or real-time video tour — then discuss available options with the builder representative you're connected with.
Facts & features
Interior
Bedrooms & bathrooms
- Bedrooms: 4
- Bathrooms: 3
- Full bathrooms: 2
- 1/2 bathrooms: 1
Primary bedroom
- Level: Second
- Area: 210
- Dimensions: 15 X 14
Bedroom
- Level: Second
- Area: 143
- Dimensions: 13 X 11
Bedroom
- Level: Second
- Area: 143
- Dimensions: 13 X 11
Bedroom
- Level: Second
- Area: 154
- Dimensions: 14 X 11
Primary bathroom
- Level: Second
Other
- Level: Second
Other
- Level: Entry
Other
- Level: Entry
- Area: 160
- Dimensions: 10 X 16
Great room
- Level: Entry
- Area: 270
- Dimensions: 15 X 18
Kitchen
- Level: Entry
- Area: 260
- Dimensions: 13 X 20
Laundry
- Level: Entry
- Area: 42
- Dimensions: 7 X 6
Library
- Level: Entry
- Area: 120
- Dimensions: 12 X 10
Loft
- Level: Second
- Area: 153
- Dimensions: 17 X 9
Heating
- Forced Air, Natural Gas
Cooling
- Central Air
Appliances
- Included: Built In Electric Oven, Dishwasher, Disposal, Exhaust Fan, Gas Cooktop, Humidifier, Microwave, Range Hood, Stainless Steel Appliances, Vented Exhaust Fan
- Laundry: Gas Dryer Hookup, Laundry Room, Washer Hookup
Features
- Entrance Foyer, High Speed Internet, Programmable Thermostat
- Windows: Egress Windows
- Basement: Bath Stubbed,Interior Entry,Unfinished,Walk Out Access
- Has fireplace: No
Interior area
- Total interior livable area: 2,599 sqft
- Finished area above ground: 2,599
Property
Parking
- Total spaces: 2
- Parking features: Two Car Garage, Attached, Direct Access, Driveway, Electricityin Garage, Garage Faces Front, Garage Door Opener
- Attached garage spaces: 2
Features
- Levels: Two
- Stories: 2
- Entry location: GroundLevelwSteps
- Patio & porch: Covered, Porch
- Pool features: None
Lot
- Size: 7,405.2 Square Feet
- Dimensions: 64 x 120
- Features: Sprinklers
Details
- Parcel number: 470729403019
- Special conditions: Agent Owned,Short Sale No
Construction
Type & style
- Home type: SingleFamily
- Architectural style: Colonial
- Property subtype: Single Family Residence
Materials
- Brick, Vinyl Siding
- Foundation: Basement, Drainage System, Poured, Sump Pump
- Roof: Asphalt
Condition
- New Construction
- New construction: Yes
- Year built: 2026
Details
- Builder name: Lombardo Homes Michigan
- Warranty included: Yes
Utilities & green energy
- Sewer: Public Sewer
- Water: Public
- Utilities for property: Cable Available, Underground Utilities
Community & HOA
Community
- Features: Sidewalks
- Security: Carbon Monoxide Detectors, Smoke Detectors
- Subdivision: Broadmoor
HOA
- Has HOA: Yes
- HOA fee: $235 quarterly
- HOA phone: 810-991-1235
Location
- Region: Howell
Financial & listing details
- Price per square foot: $199/sqft
- Date on market: 12/22/2025
- Listing agreement: Exclusive Right To Sell
- Listing terms: Cash,Conventional,FHA,Va Loan
About the community
Source: Lombardo Homes
6 homes in this community
Available homes
| Listing | Price | Bed / bath | Status |
|---|---|---|---|
Current home: 499 Cannonade Loop | $516,350 | 4 bed / 3 bath | Pending |
| Cannonade Loop | $499,990 | 4 bed / 3 bath | Move-in ready |
| 571 Cannonade Loop | $473,735 | 3 bed / 3 bath | Available |
| 487 Cannonade Loop | $494,255 | 3 bed / 3 bath | Available |
| 475 Cannonade Loop | $499,990 | 4 bed / 3 bath | Available |
| 559 Cannonade Loop | $562,017 | 4 bed / 3 bath | Pending |
Source: Lombardo Homes
Contact builder
By pressing Contact builder, you agree that Zillow Group and other real estate professionals may call/text you about your inquiry, which may involve use of automated means and prerecorded/artificial voices and applies even if you are registered on a national or state Do Not Call list. You don't need to consent as a condition of buying any property, goods, or services. Message/data rates may apply. You also agree to our Terms of Use.
Learn how to advertise your homesEstimated market value
Not available
Estimated sales range
Not available
$2,437/mo
Price history
| Date | Event | Price |
|---|---|---|
| 12/22/2025 | Pending sale | $516,350+17.4%$199/sqft |
Source: | ||
| 6/22/2025 | Listing removed | $439,655$169/sqft |
Source: | ||
| 4/8/2025 | Listed for sale | $439,655$169/sqft |
Source: | ||
Public tax history
Monthly payment
Neighborhood: 48843
Nearby schools
GreatSchools rating
- 6/10Northwest Elementary SchoolGrades: PK-5Distance: 2.1 mi
- 6/10Highlander Way Middle SchoolGrades: 6-8Distance: 3.2 mi
- 8/10Howell High SchoolGrades: 9-12Distance: 2.9 mi
