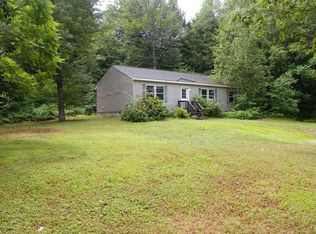This single-owner home sits on a large lot with a seasonal view of Mt. Chocorua with potential for year-round view and is ready for your touches. From the open-concept kitchen to the luxurious 2 person Jacuzzi tub in the master suite there is plenty of room for the whole family to enjoy. Ample closet space throughout and large windows provide lots of natural light. Drive under heated garage with plenty of room for your toys and a separate workshop. Built in 2002, this home has a modern style and is move-in ready, all on a single floor. Right across from town playground and ball field. A quick walk to Bearcamp Charter and Brett School. Enjoy the country life, outdoor activities and cultural attractions of the area.
This property is off market, which means it's not currently listed for sale or rent on Zillow. This may be different from what's available on other websites or public sources.
